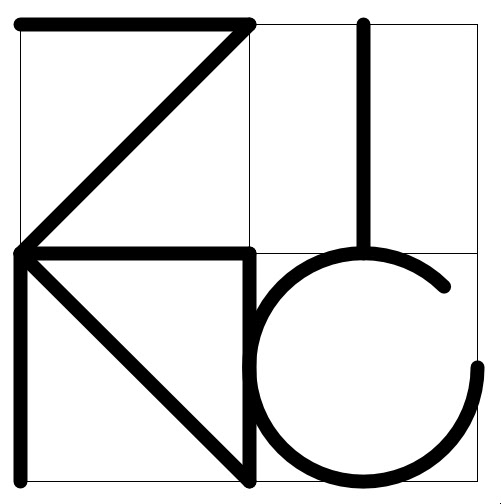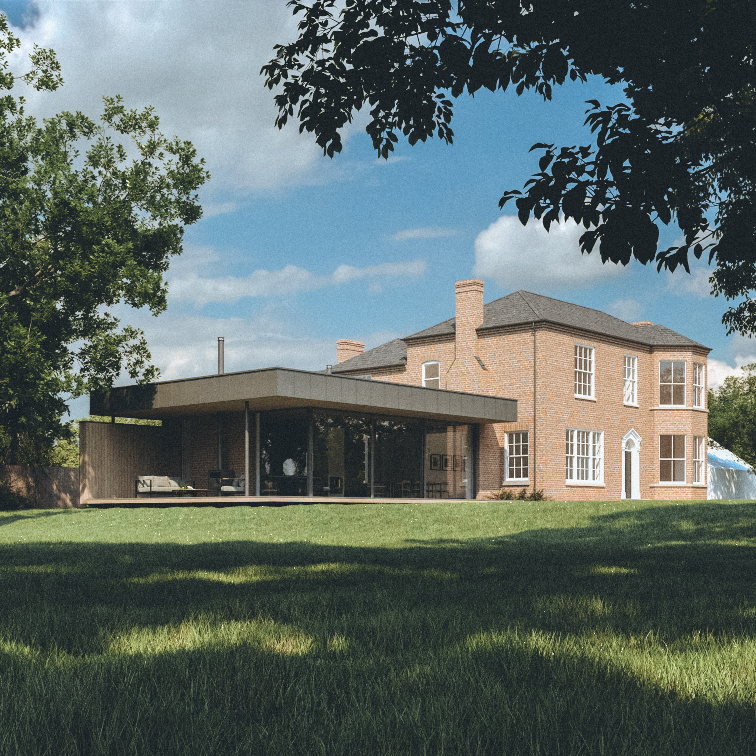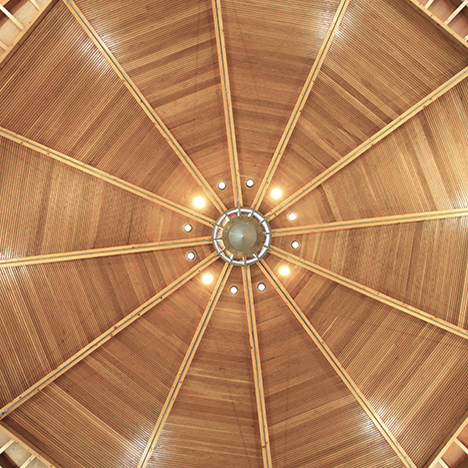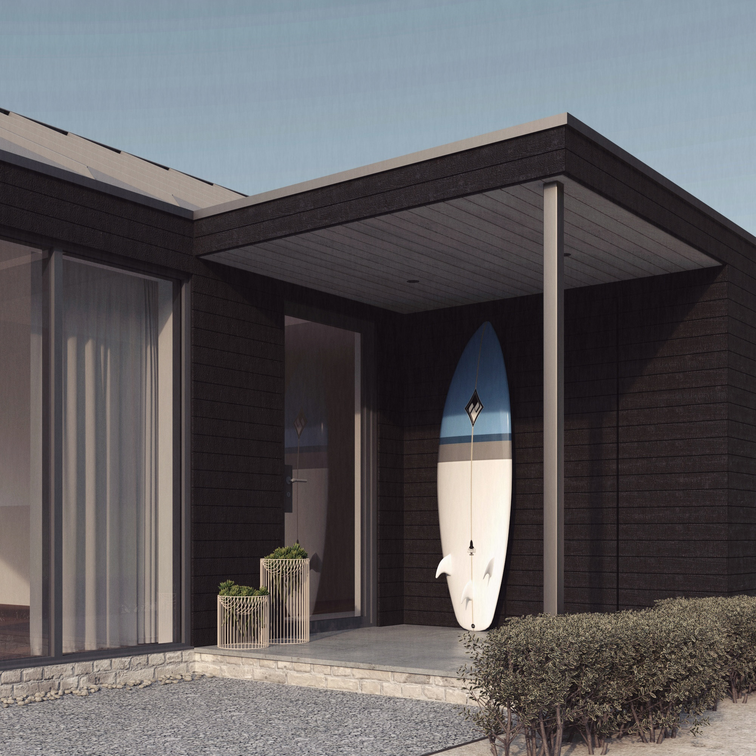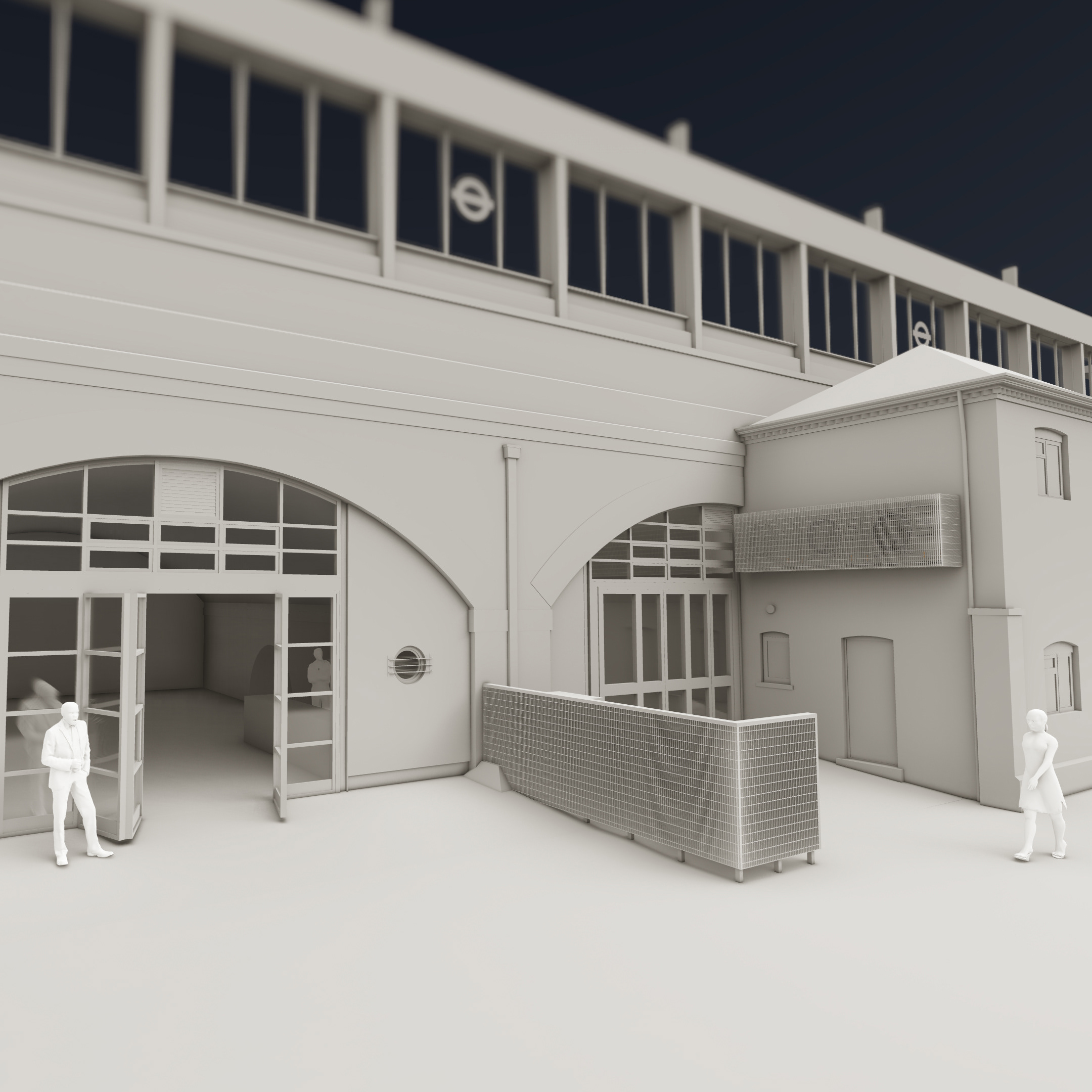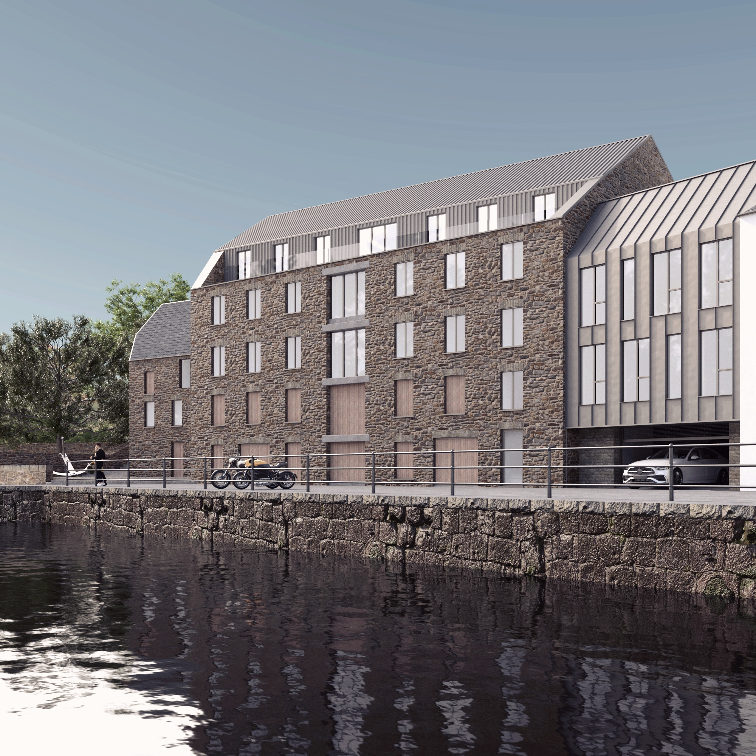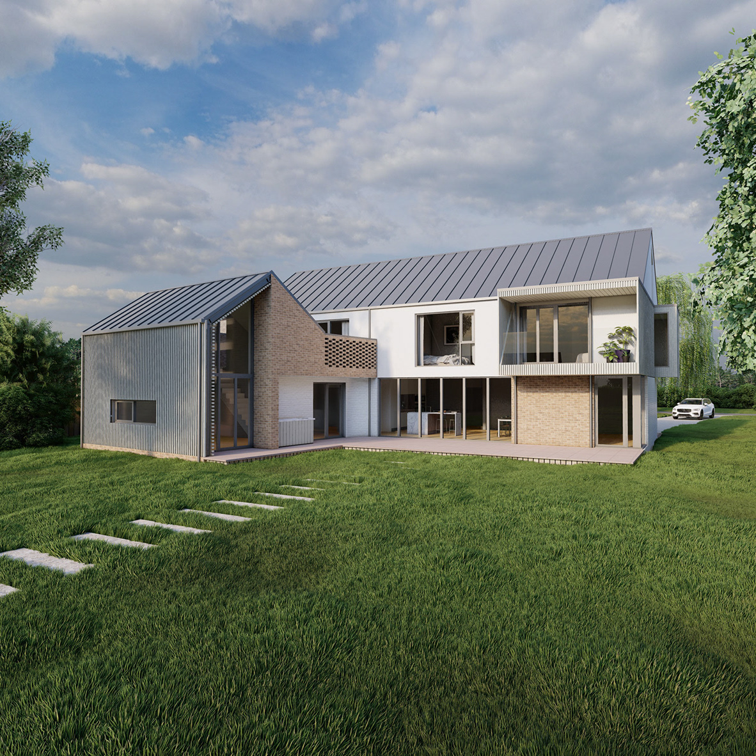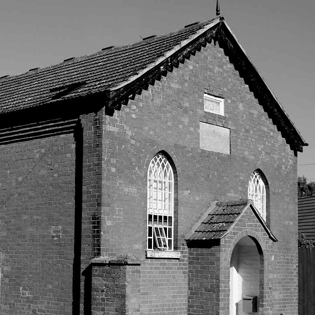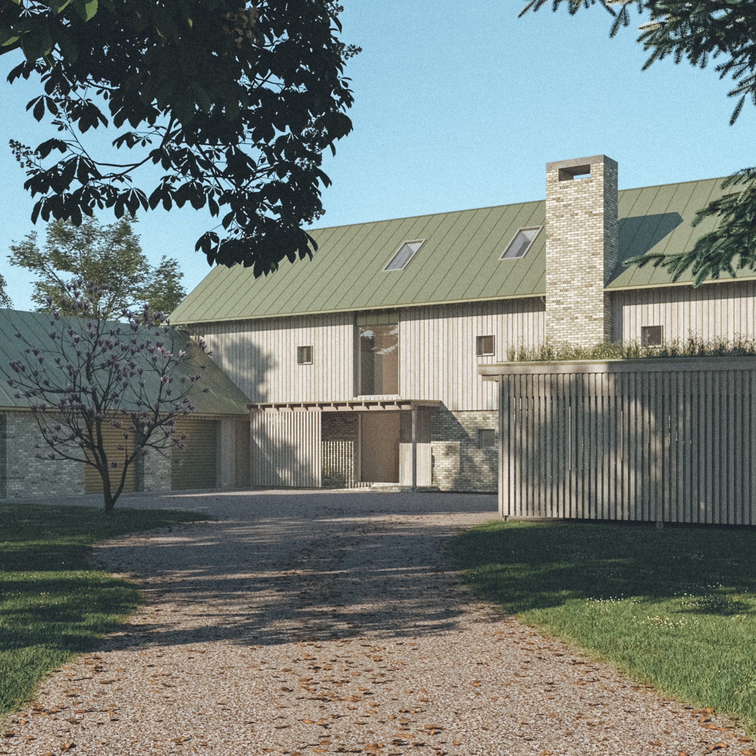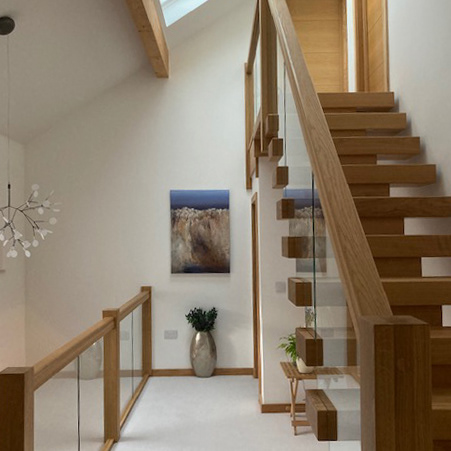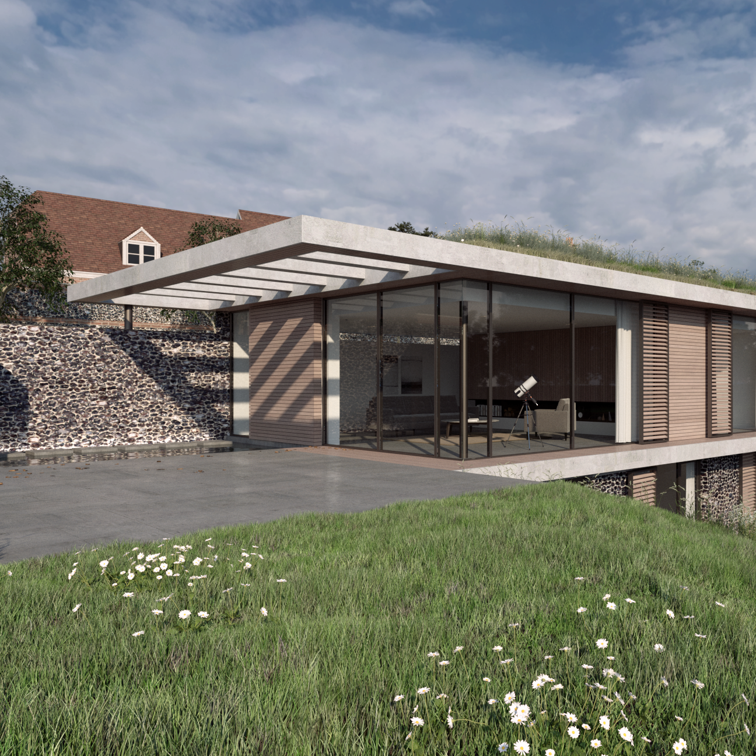Bridge Inn
Location | Chepstow, Monmouthshire
Stage | Completed
This development of two semidetached dwellings sits in the carpark of the former Bridge Inn public house, Chepstow. The views from the upper floors look directly out onto park land and the River Wye. The design language takes notes from the local vernacular, calling on the historic warehouses that once lined the riverfront.
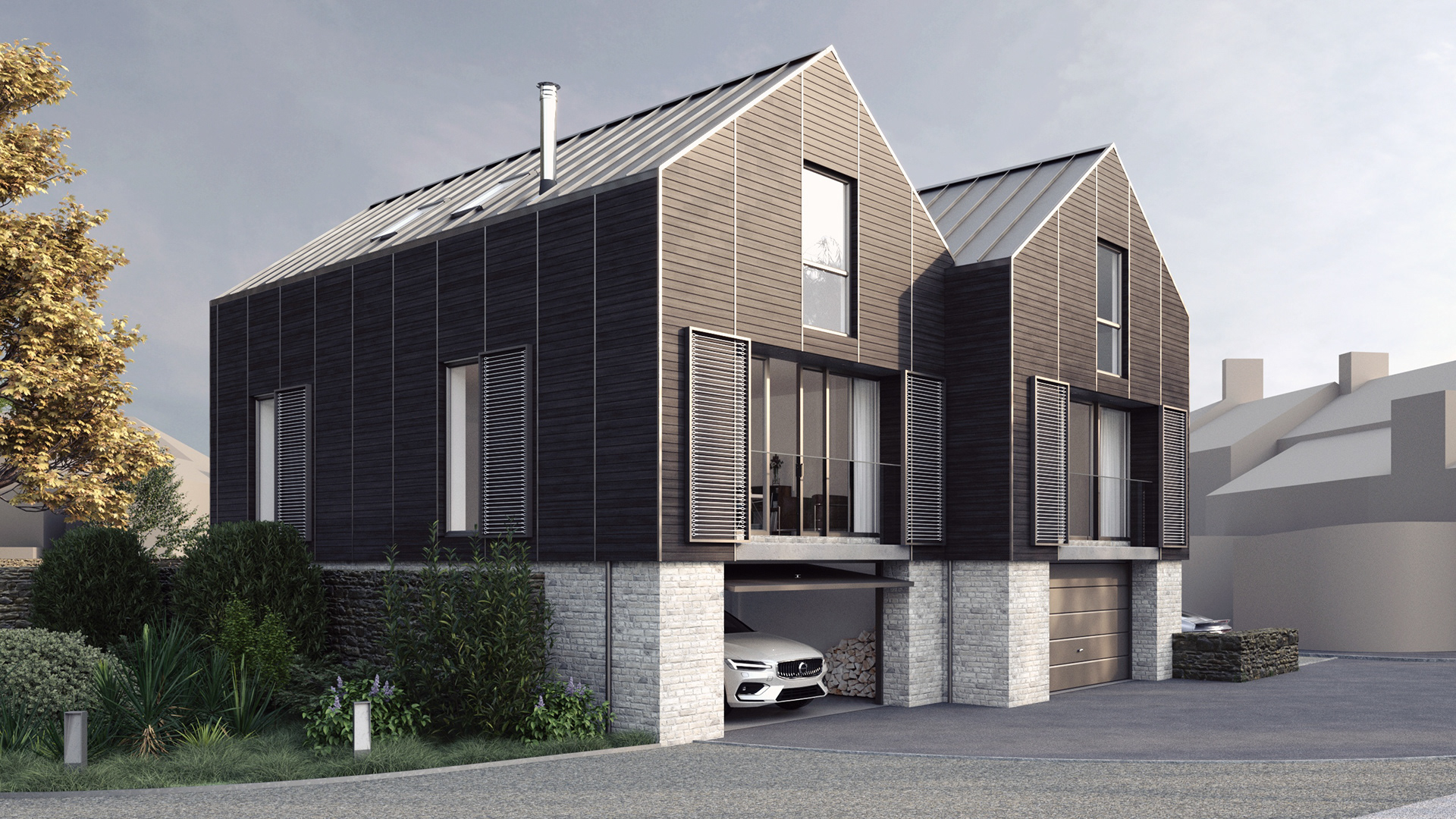
Bridge Inn Front Visualisation
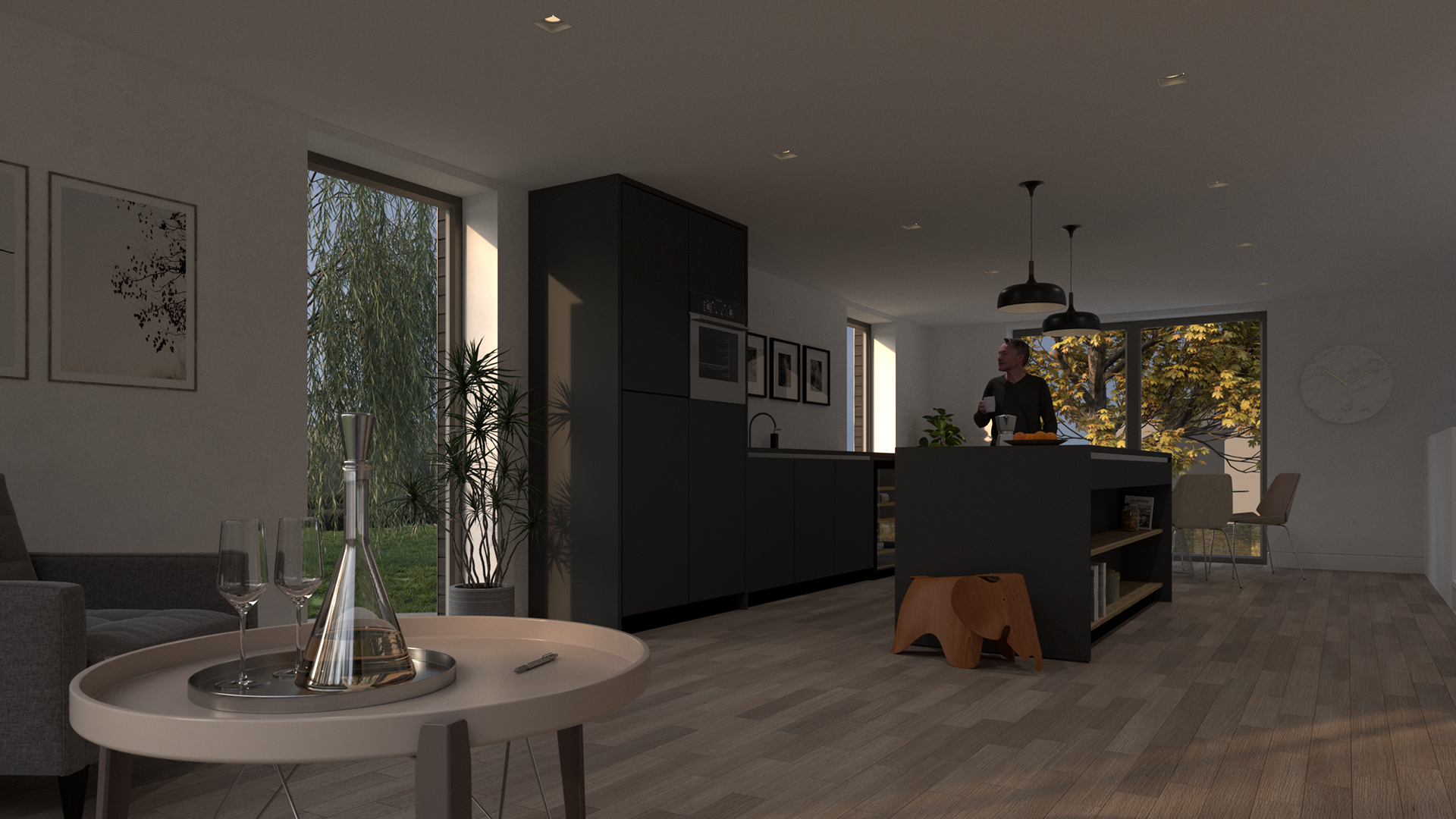
Bridge Inn Interior Visualisation
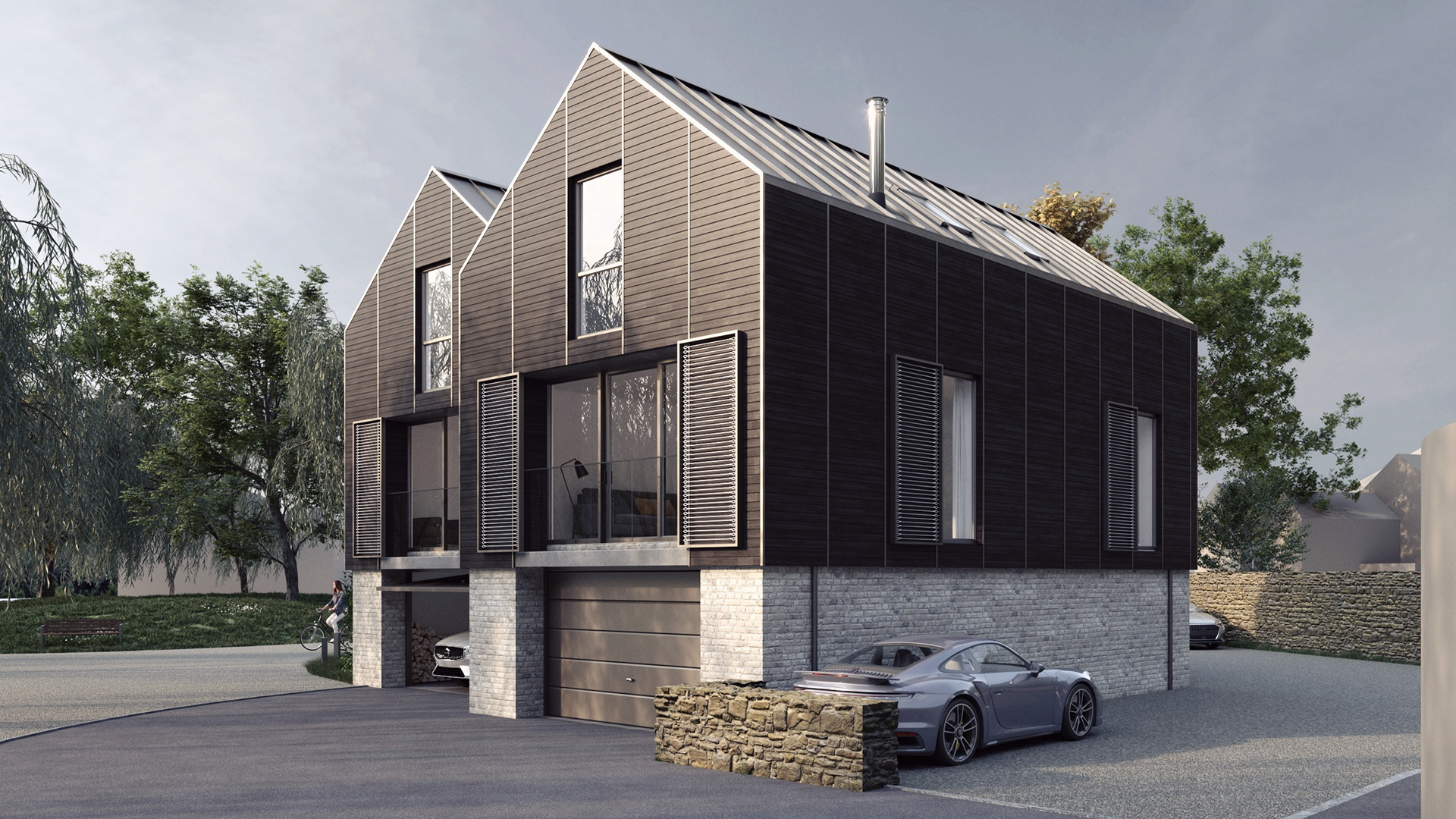
Bridge Inn Front Visualisation
Due to its close proximity to the River Wye, the main habitable spaces of the dwellings are raised of the ground to minimise that impact of major flood events in the future.
External moveable louvres were used to control solar gains and at the same time help gain privacy when needed. Natural light is maximised by large roof windows above the stairwells.
