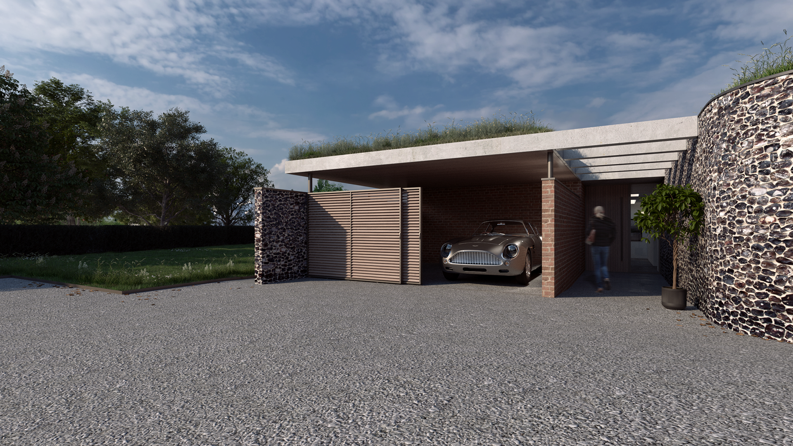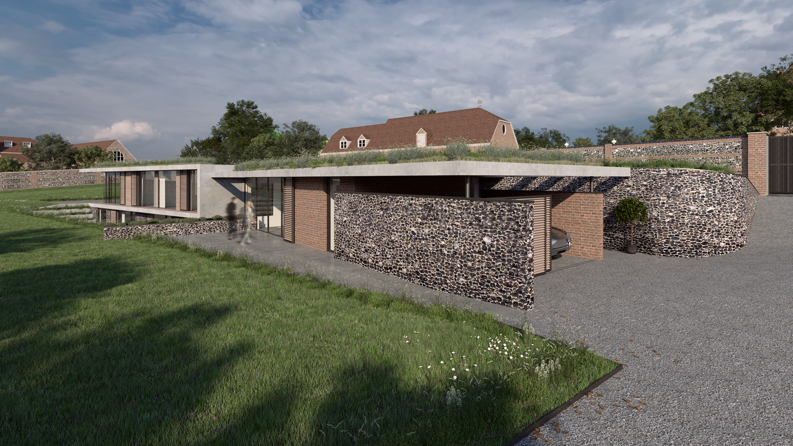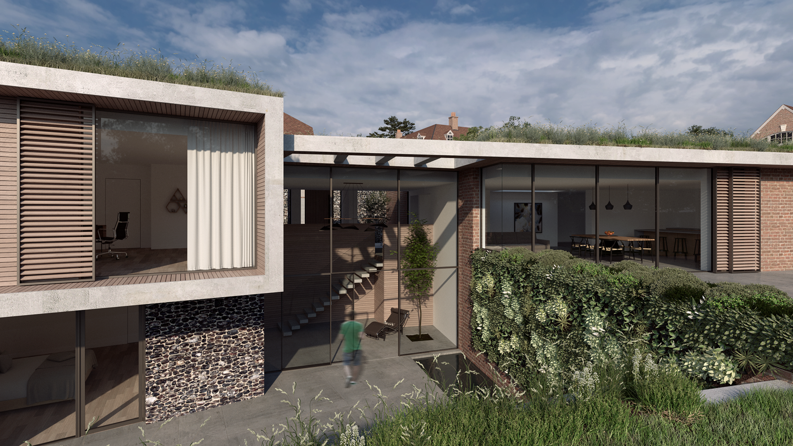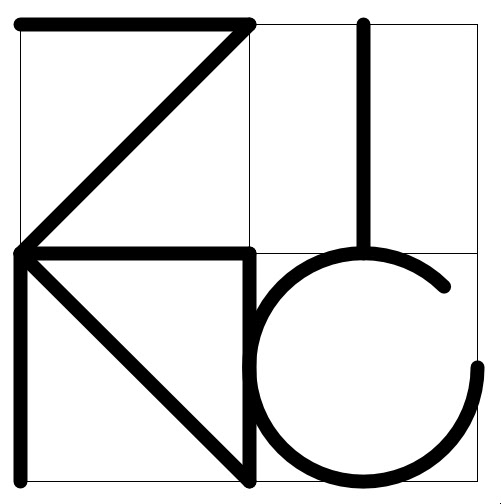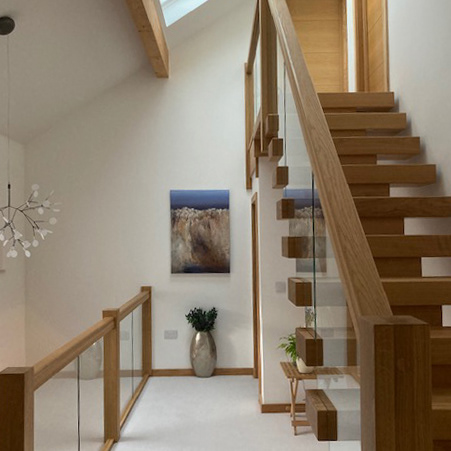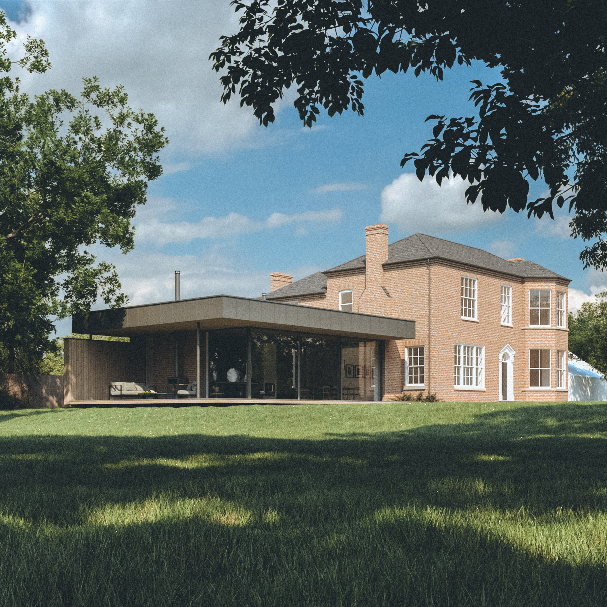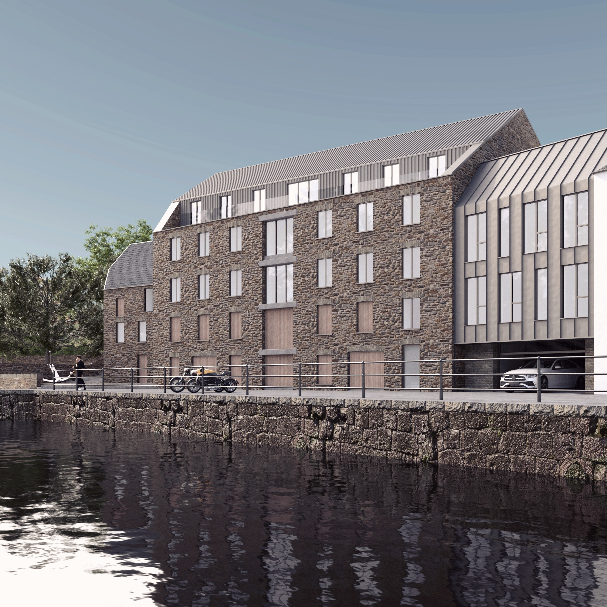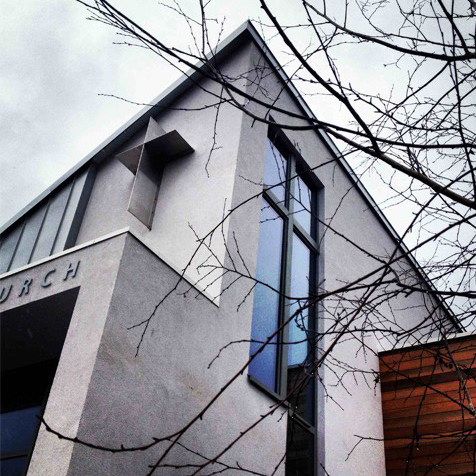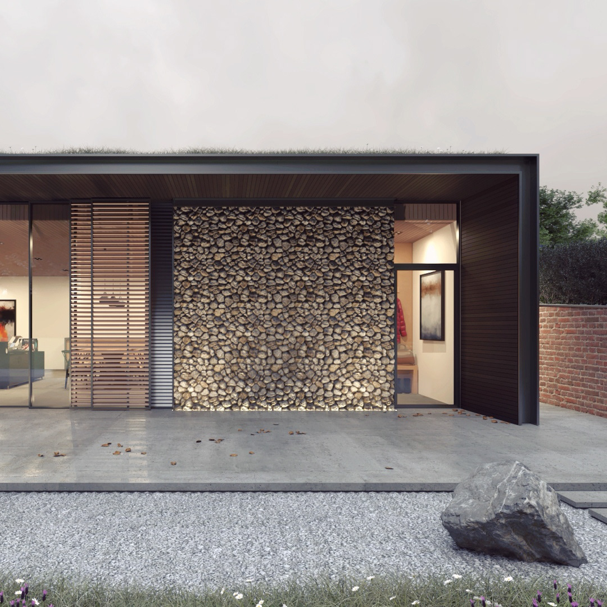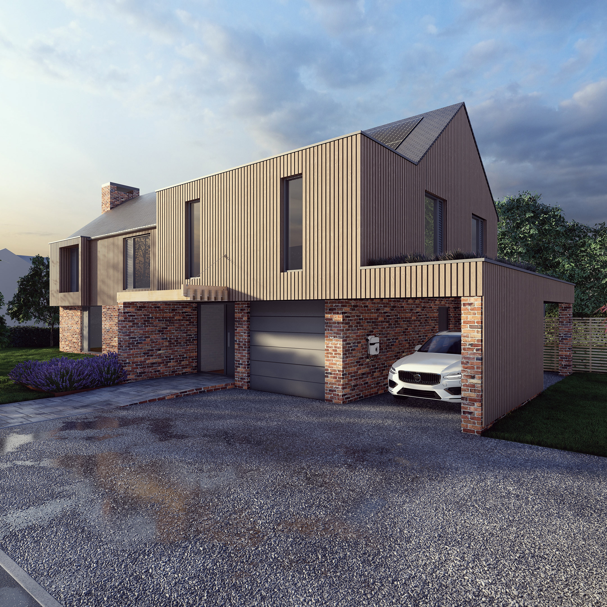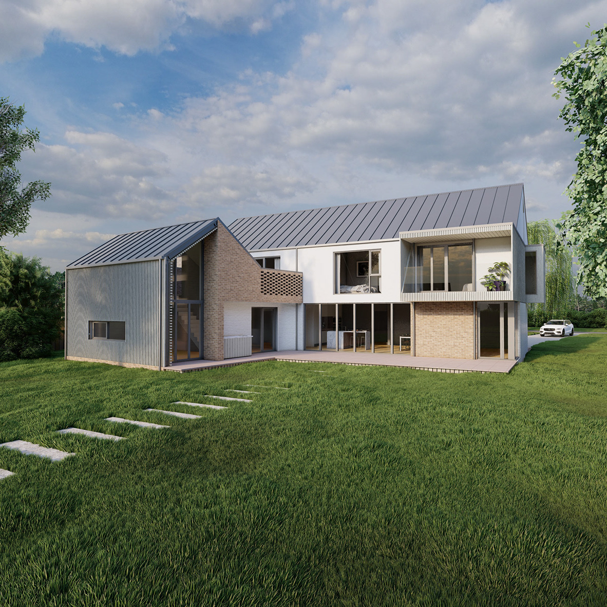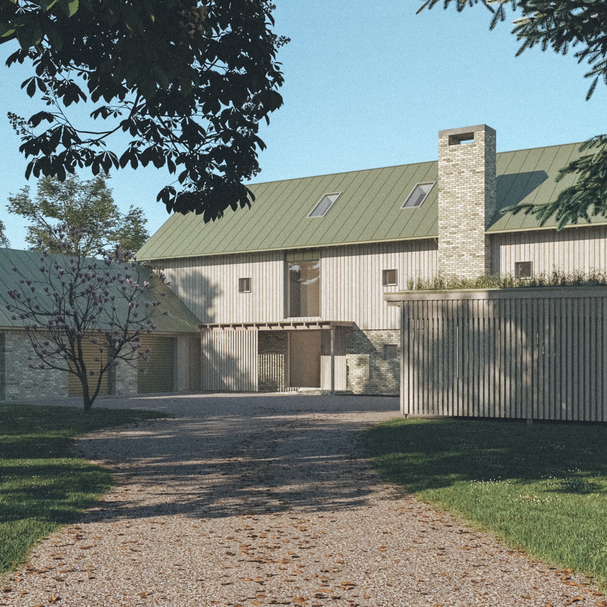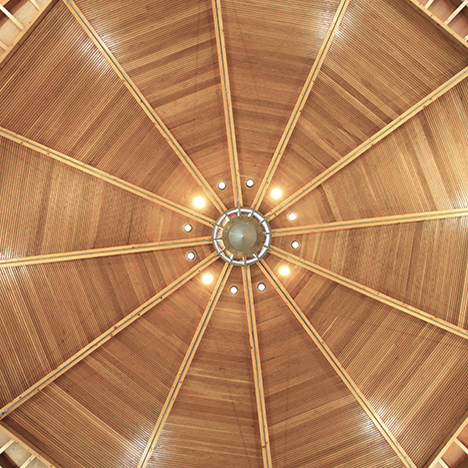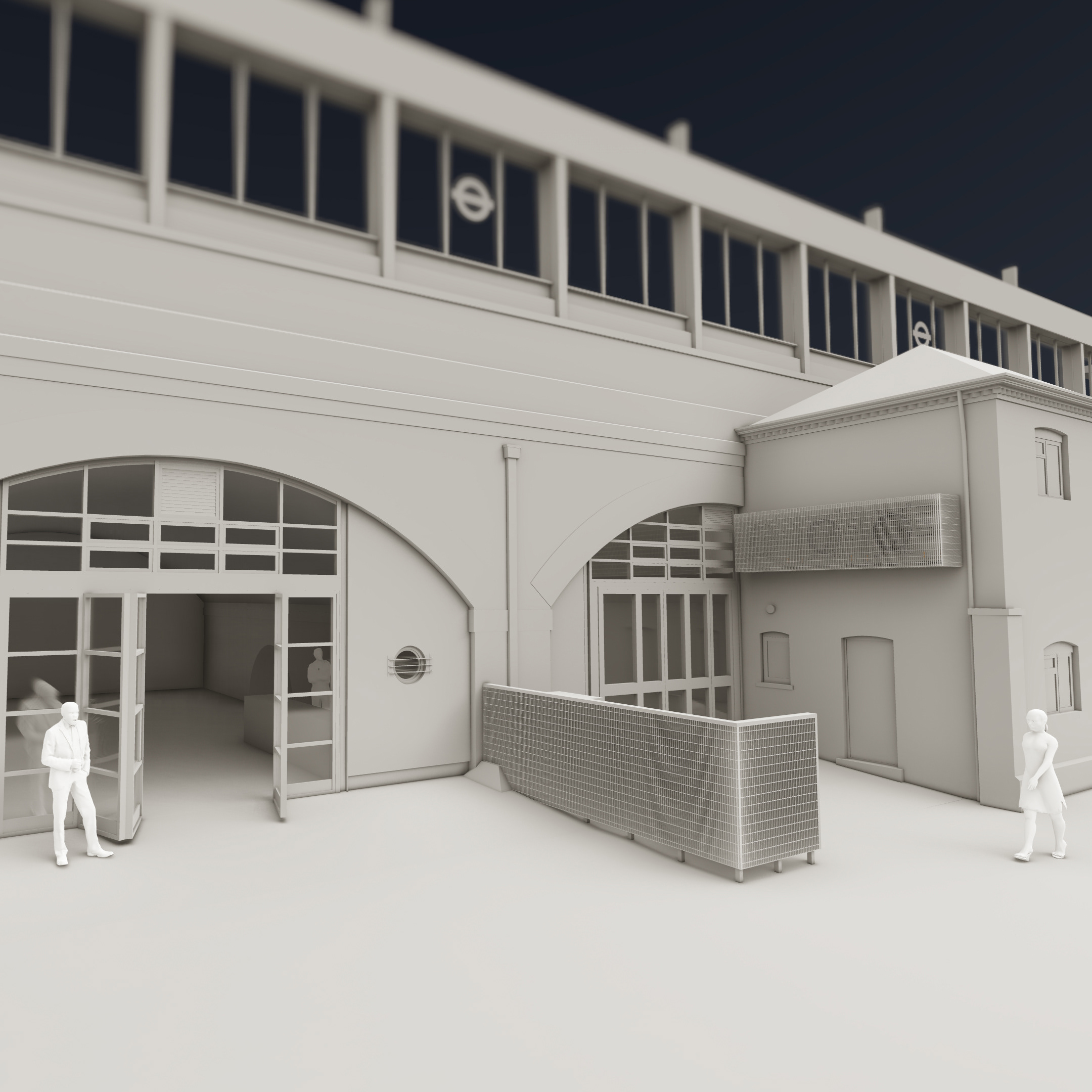Invert House
Location | Ramsbury, Wiltshire
Stage | Concept Design Proposal
This house design follows on from the previous single storey solution for this site. Due to restrictions in the height of the roof and in order to maximise the potential of the large building plot, we have located the bedroom level on the lover part of the house arrangement. The upper part accommodates the ‘daytime’ activities and social spaces.
The overall impact on the landscape as seen from the plot boundaries remains minimal by using terraced landscaping and a green wall. The main feature is the horizontally emphasised frame of the main volume.
A glaze double volume acts as a linking space; connecting the east and west upper levels with the lower-level bedrooms, sunken courtyard, and terraced landscaping.
The house sensitively occupies the large site whilst not overfi lling it, so the ‘open’ characteristics of the existing site are retained. Also retained are the views across the site to many of the surrounding historical buildings, protecting the conservation area especially from the public roads.
