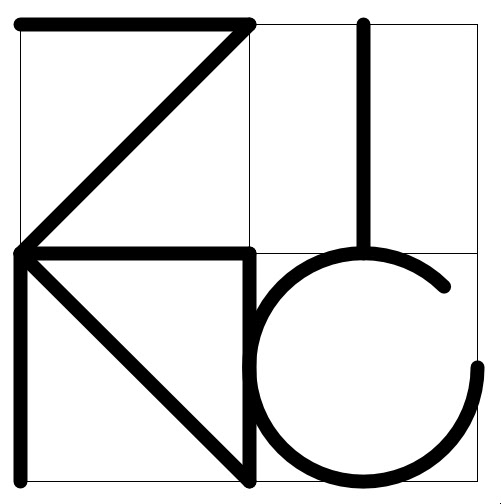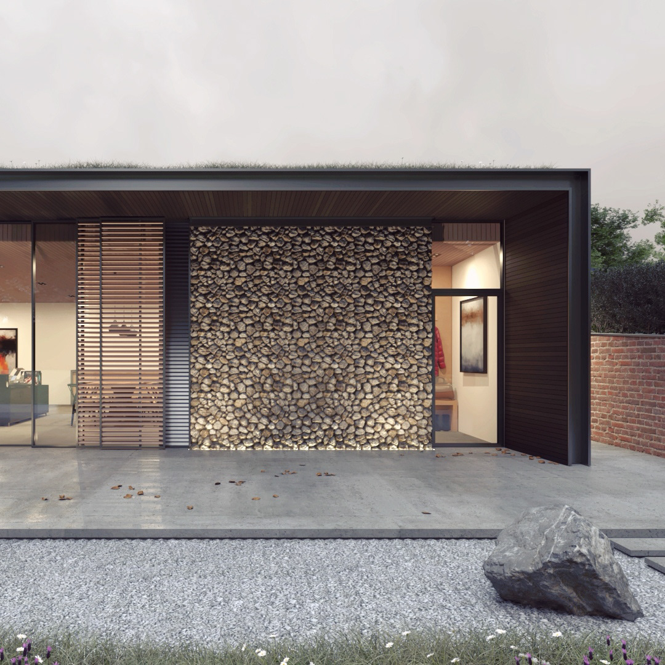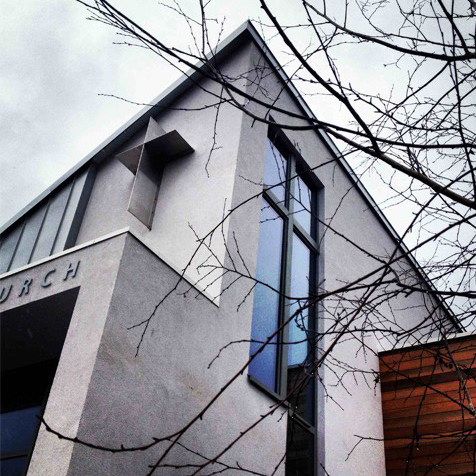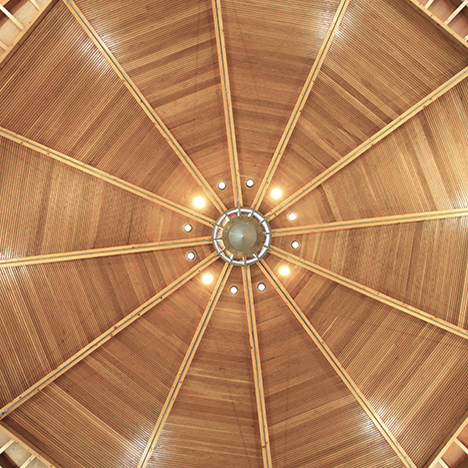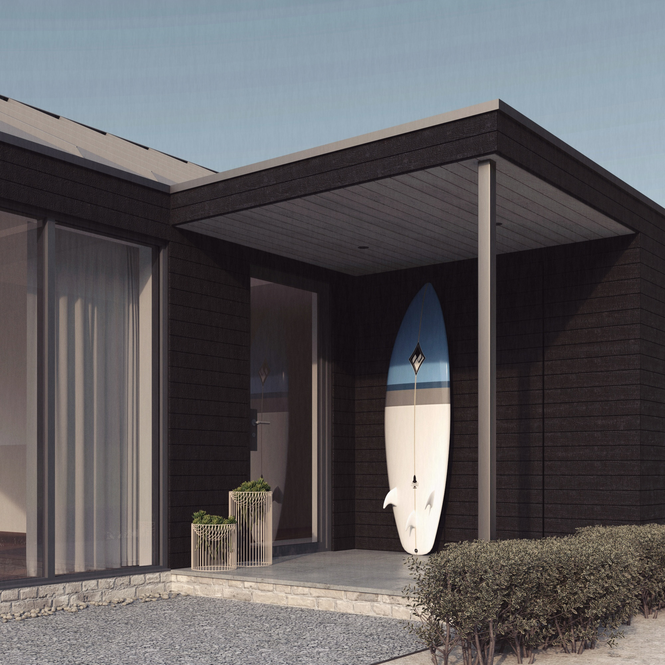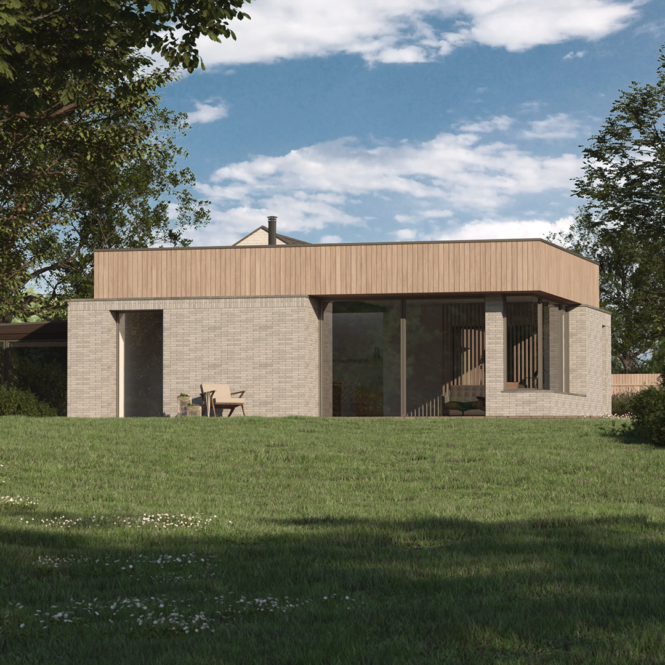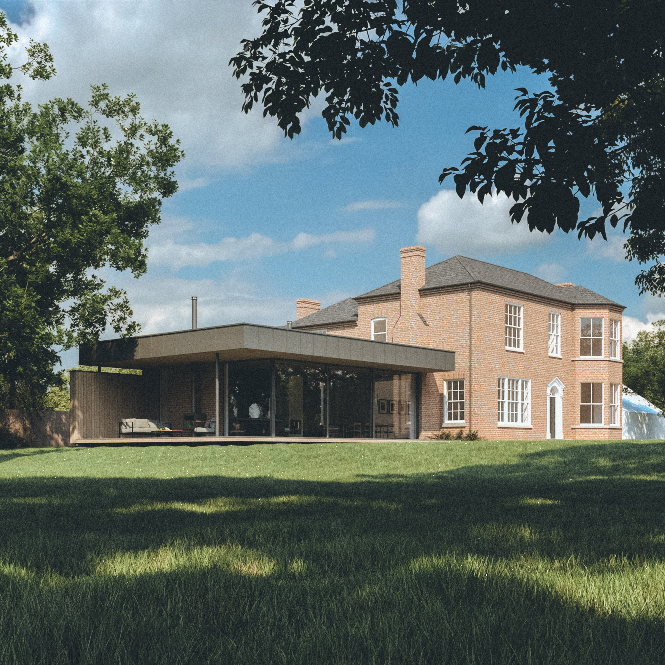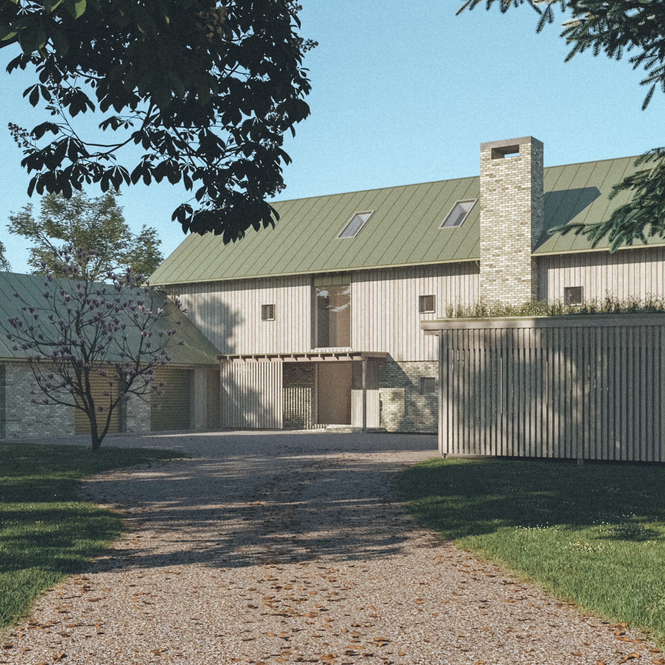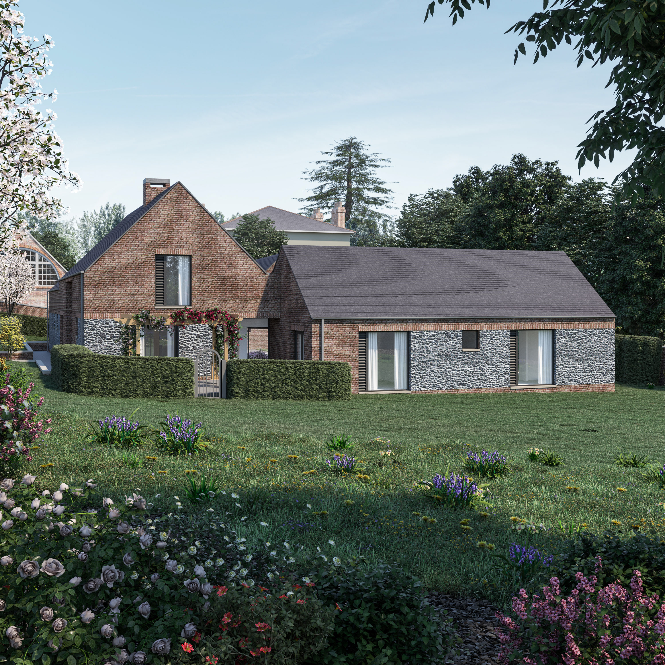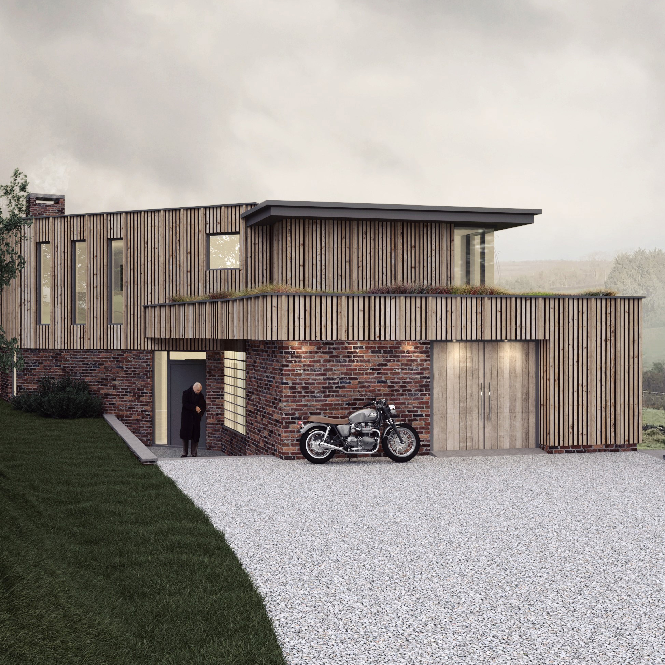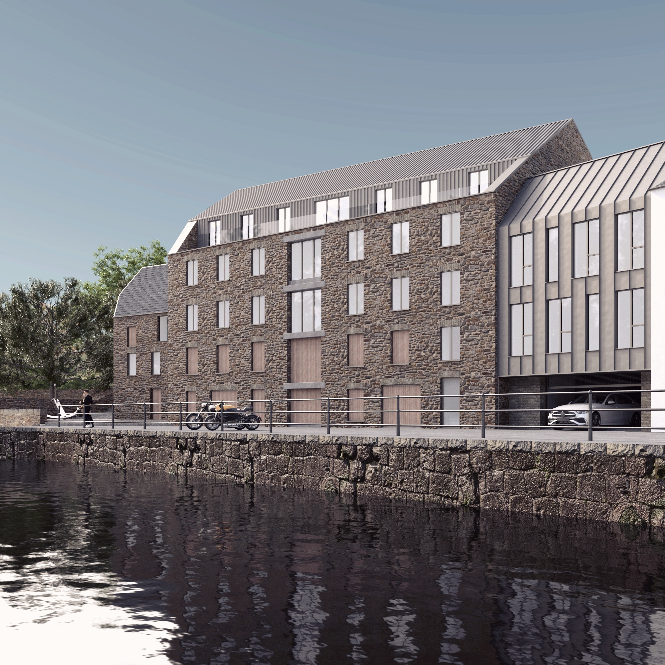The Willows
Location | Eckington, Worcestershire
Stage | Completed 2023
The Willows is a replacement dwelling for a private client. The demolished house was originally a bungalow and very poorly laid out and adapted over the years, with many inefficiencies in energy use and functionality. The new building meets and exceeds the requirements for modern homes, being very well insulated with heating and cooling using the latest technologies.
The house makes full use of the expansive views on offer. Balconies, terraces, in addition to large and strategic areas of glazing give views out across the Worcestershire countryside. Exposure to western sun is limited to prevent overheating, careful placement of openings and retaining existing trees passively counteract this affect.
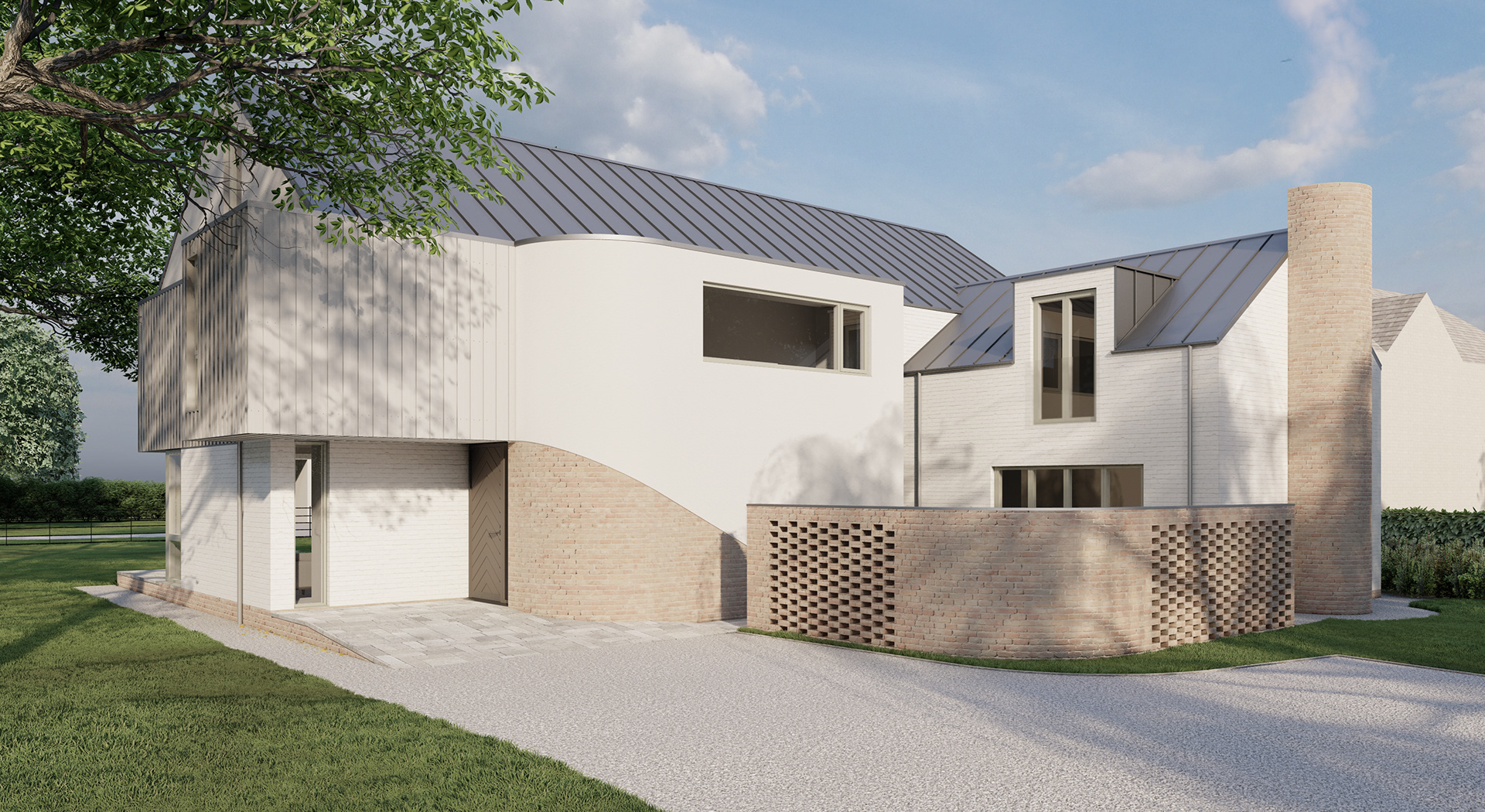
The Willows - Front View
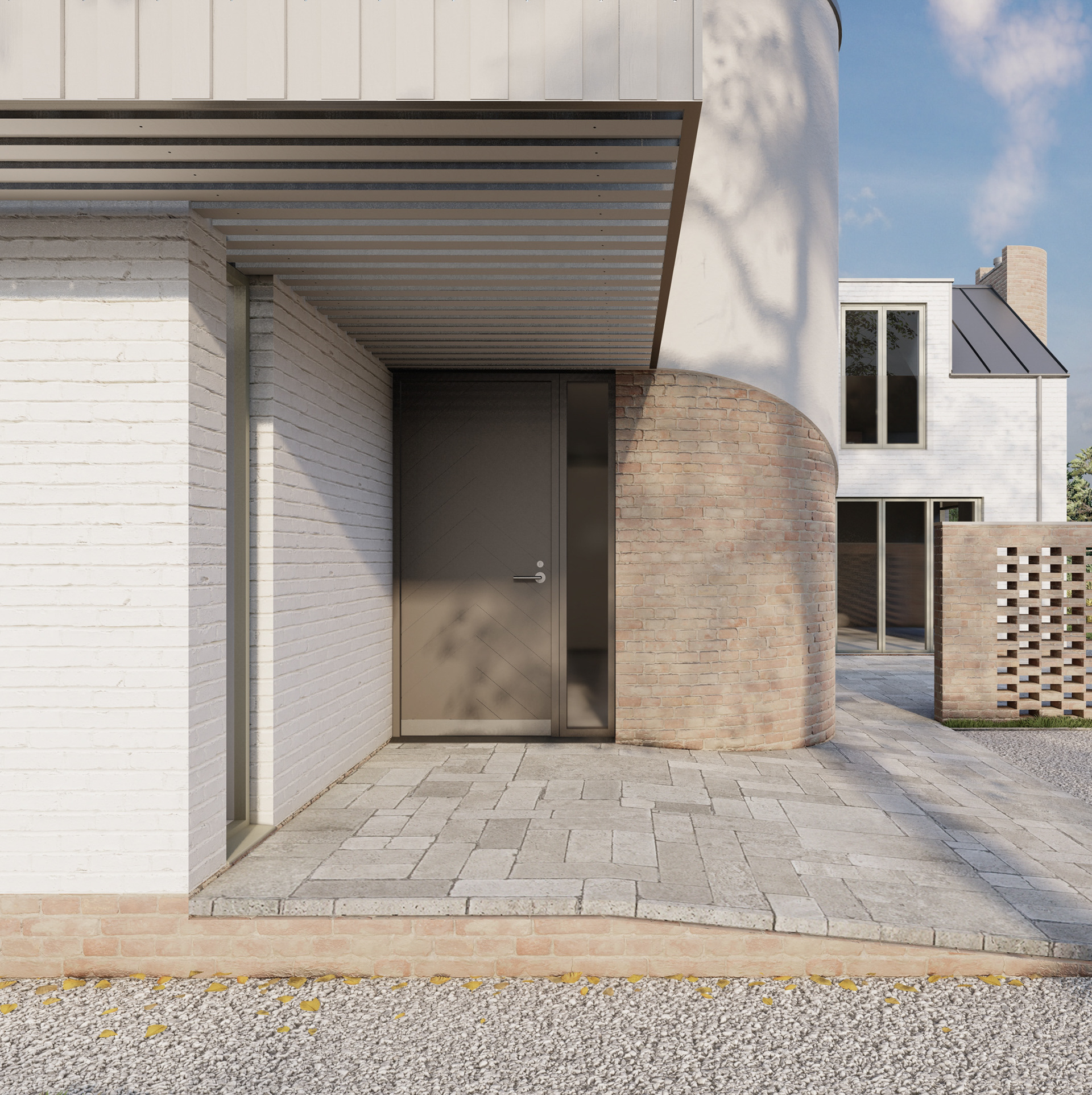
The Willows - Entrance
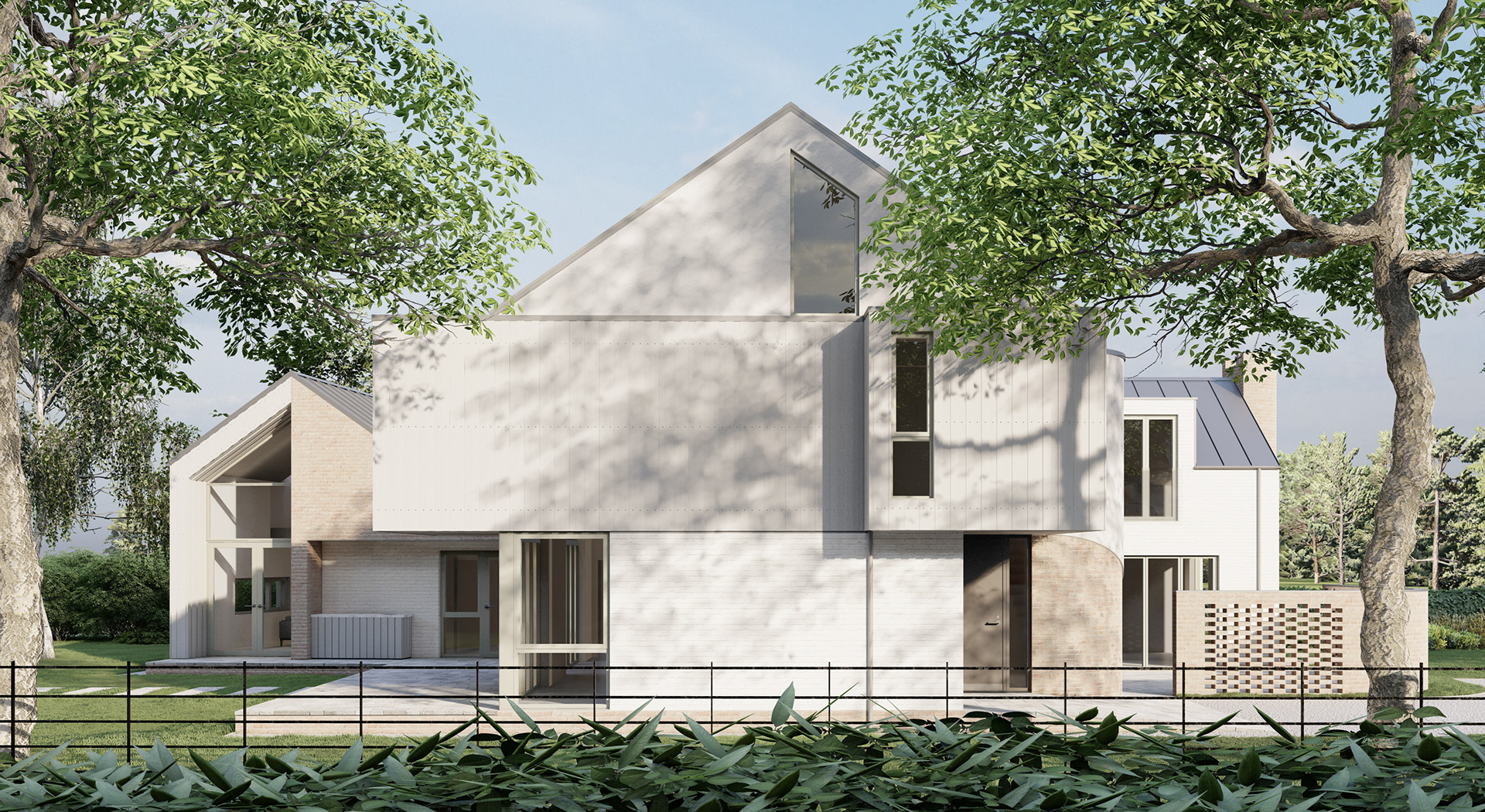
The Willows - West Elevation
Zinc Architecture has been involved in the detail design of all elements such as: Staircases, chimney, kitchen, and bathrooms. Our interior & exterior CGIs make it possible for the clients to visualise the results, going through the design options ahead of time. This allows for a more careful consideration of key elements.
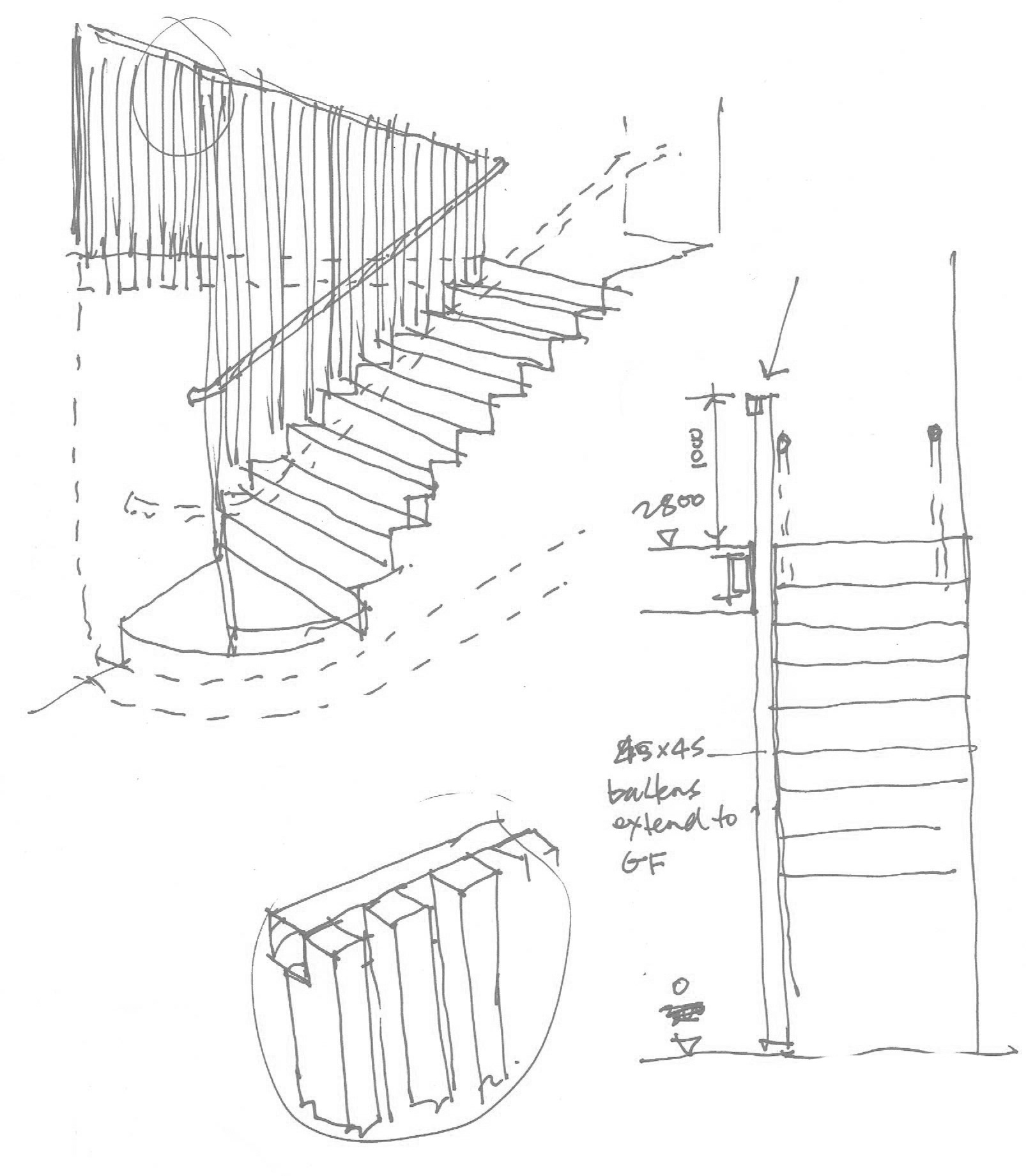
Staircase Concept Sketch
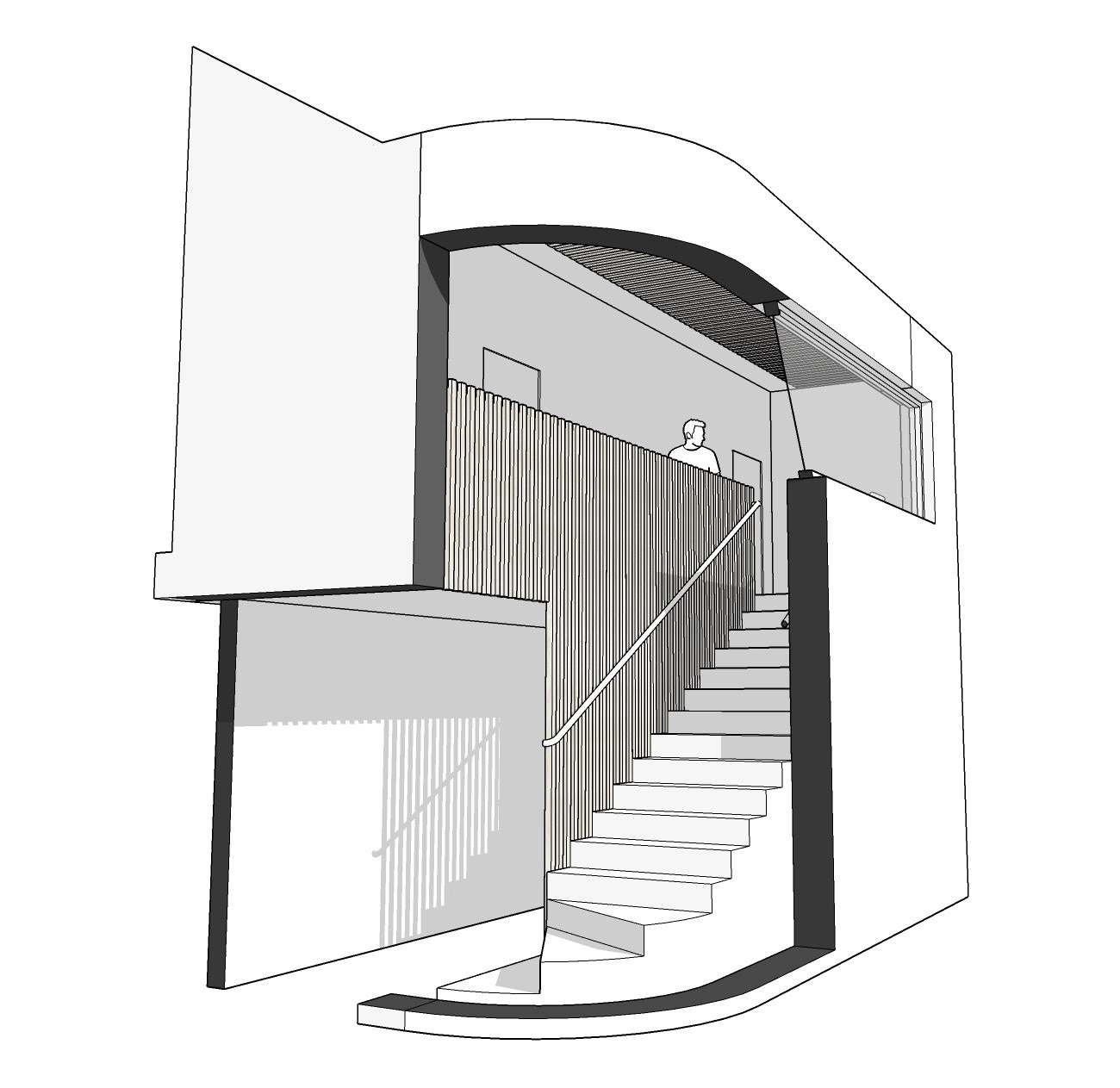
Staircase Design Model
Zinc architecture designed many of the internal areas and features. The arrangement of storage units, shelving and materials follows on from the primary decision to locate a thin slot window to cast indirect light onto the end wall.
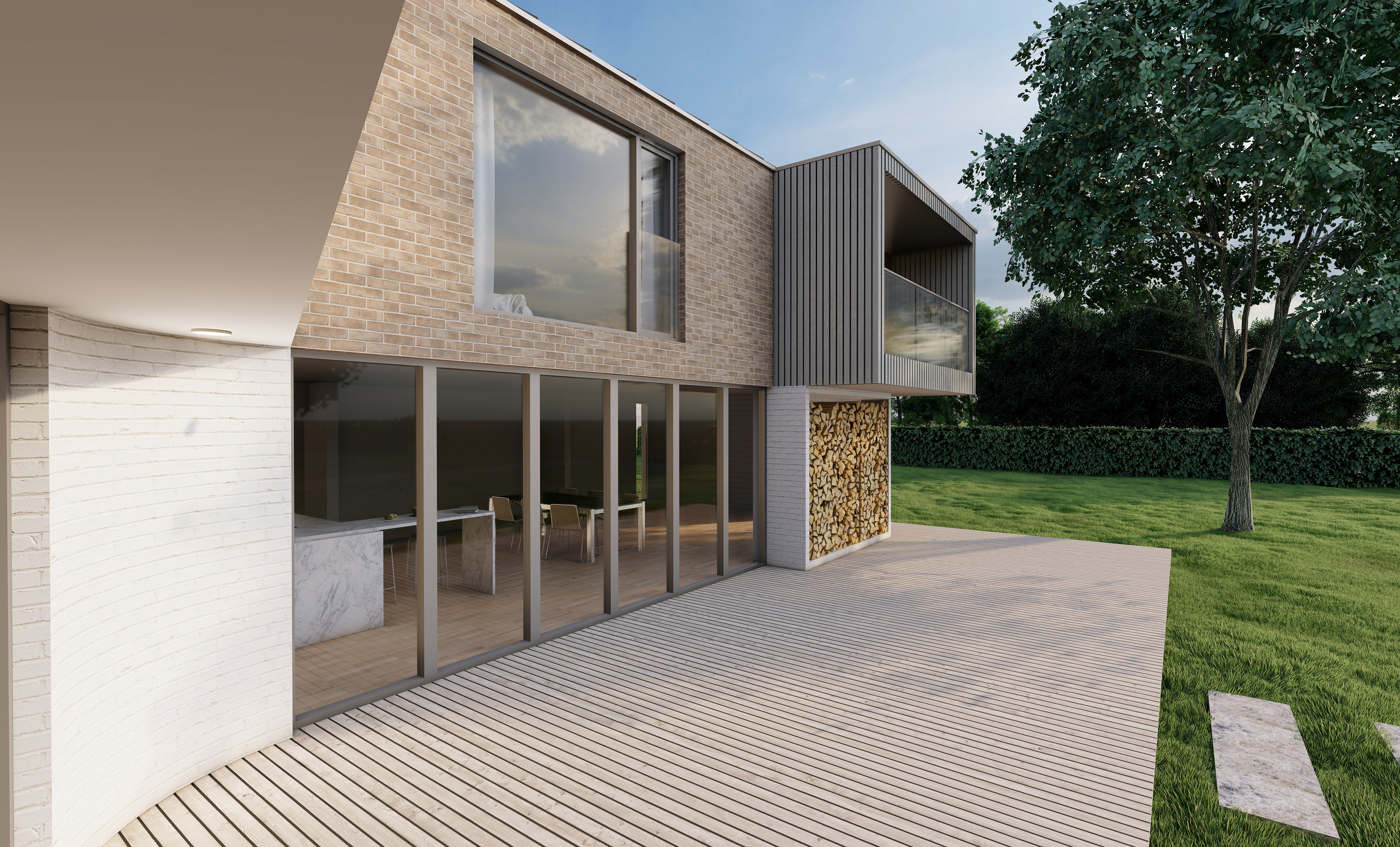
Design Process CGI
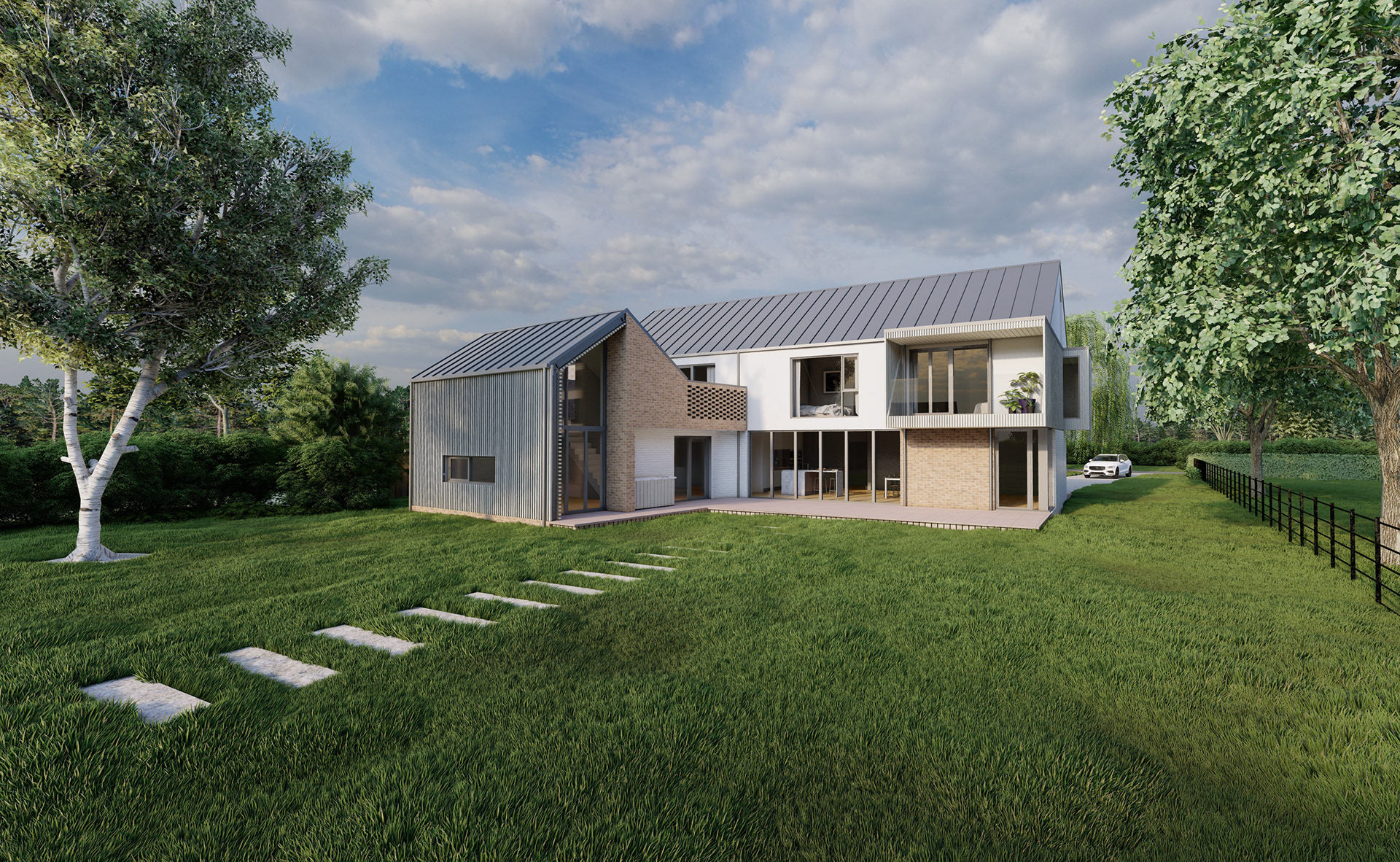
Project Details
Main Contractor | Total Build (Worcester)
SIPs Frame | SIPs@Clays
Windows | Rational - AURAPLUS Triple Glazed
Timber Cladding | Russwood - SILA Select (with Si:OOX)
Zinc Roofing | VMZINC (Quartz)
Facing Bricks | Furness Bricks - Eckington Blend
