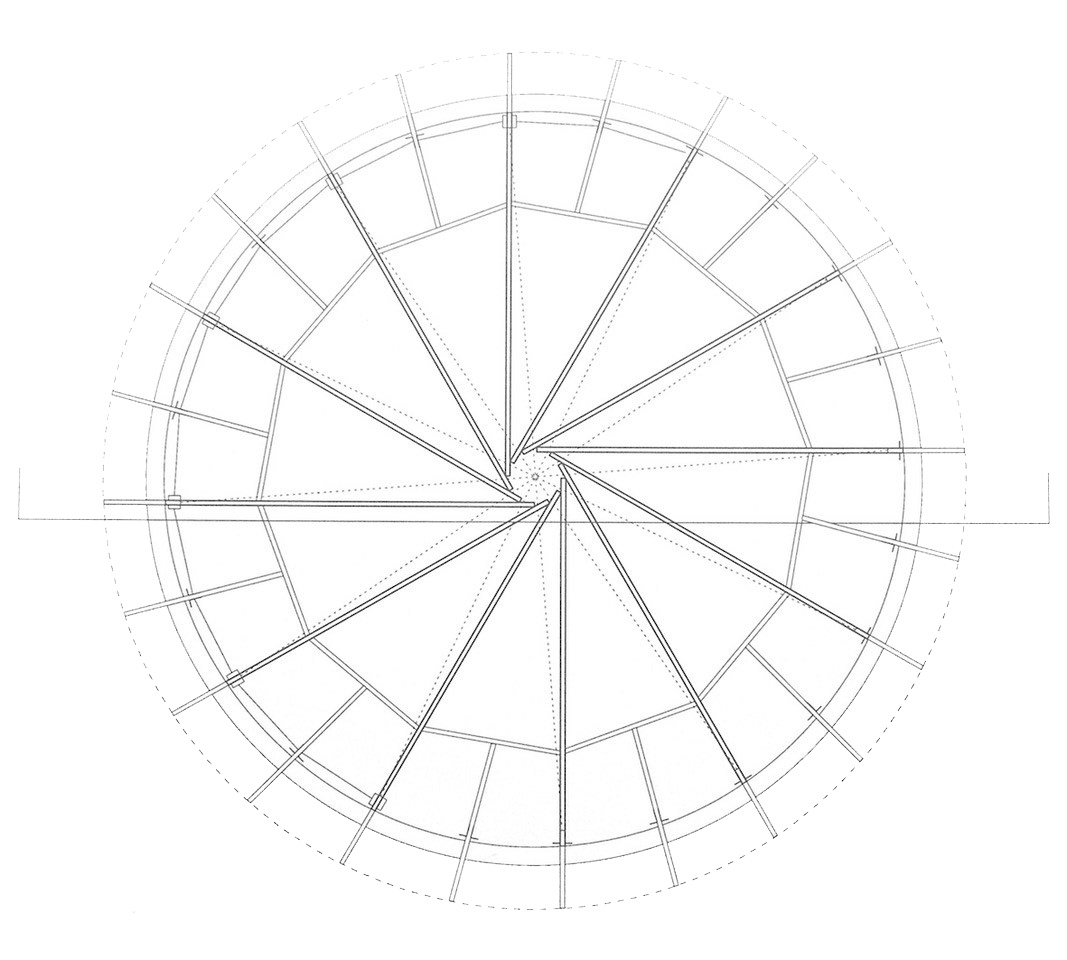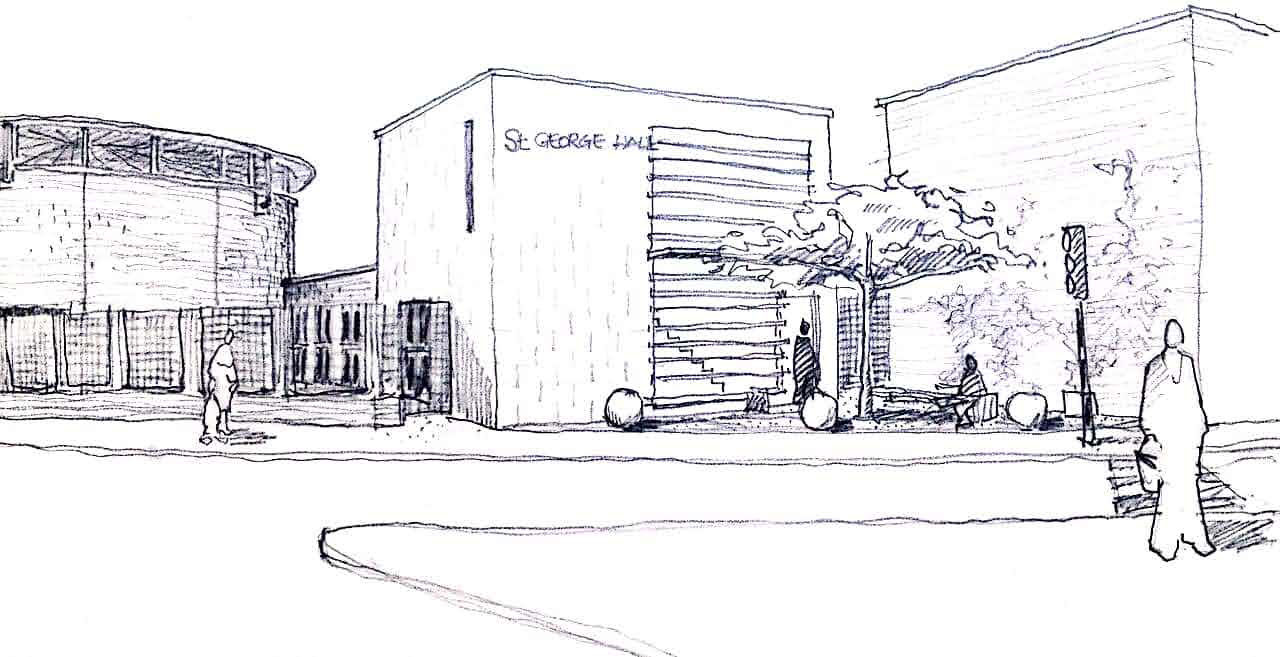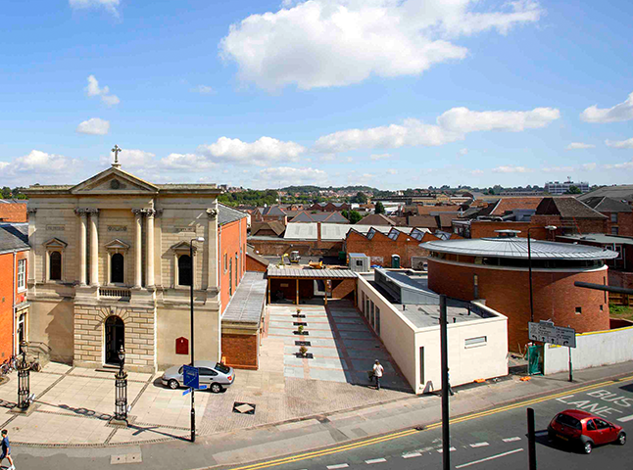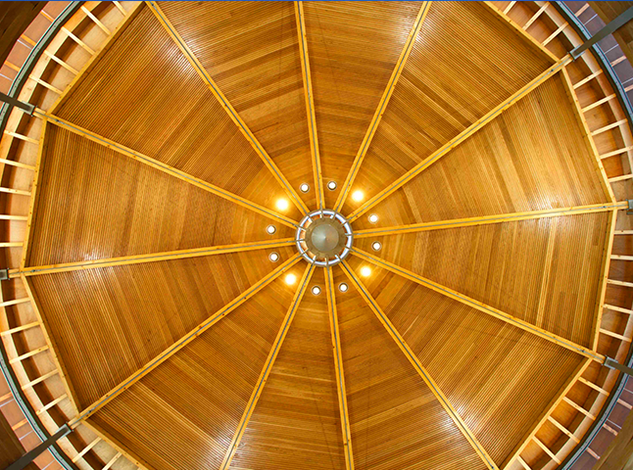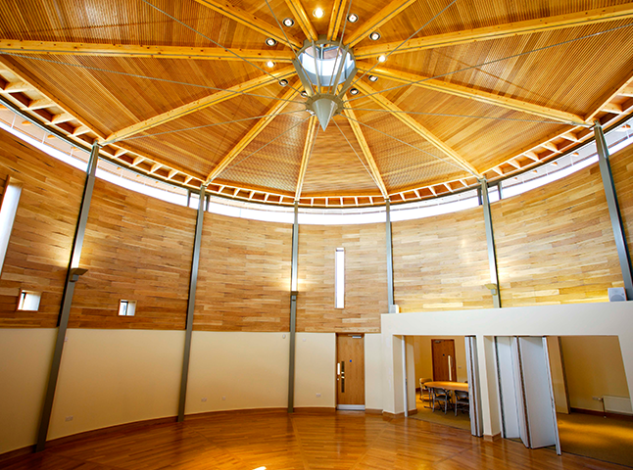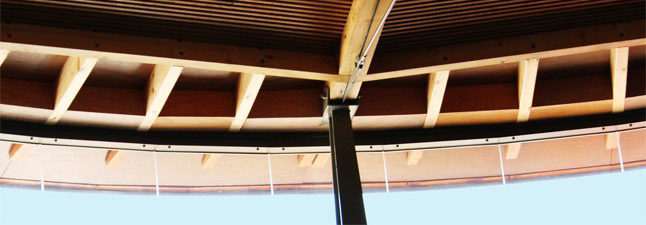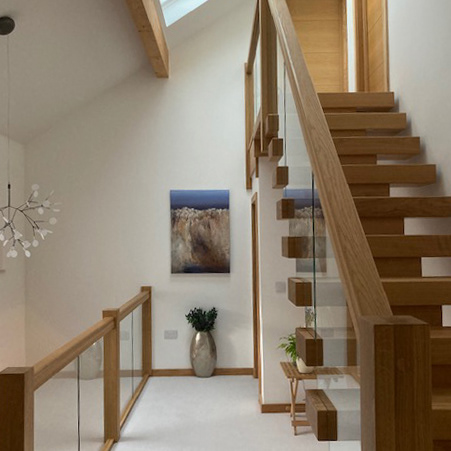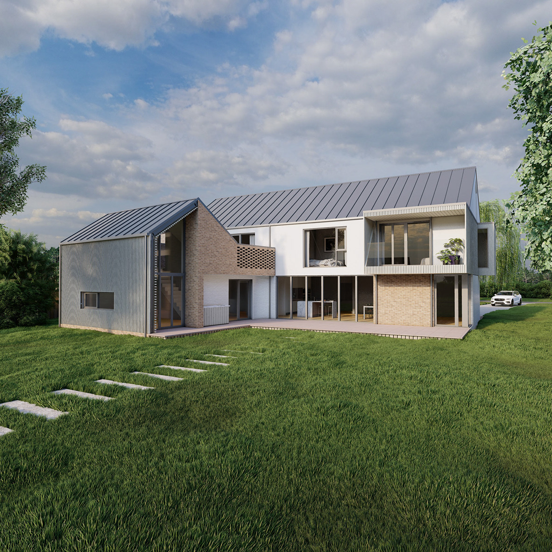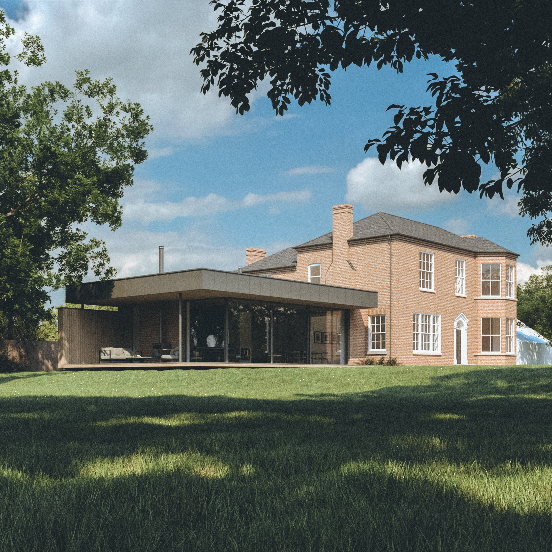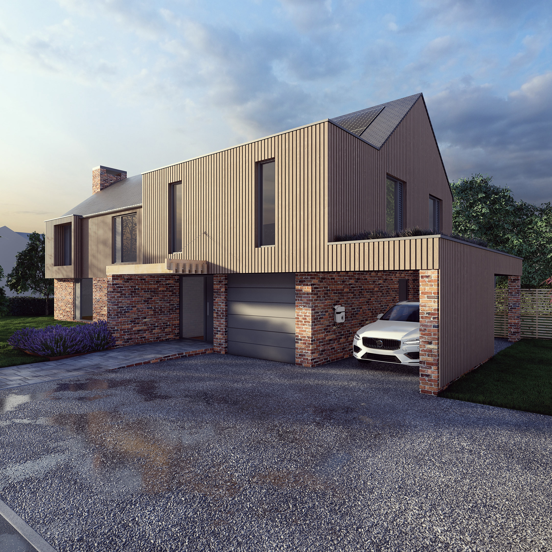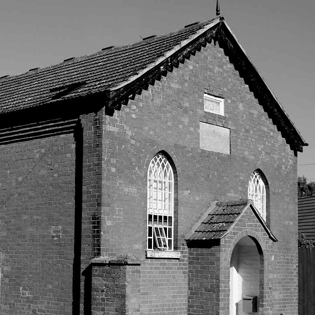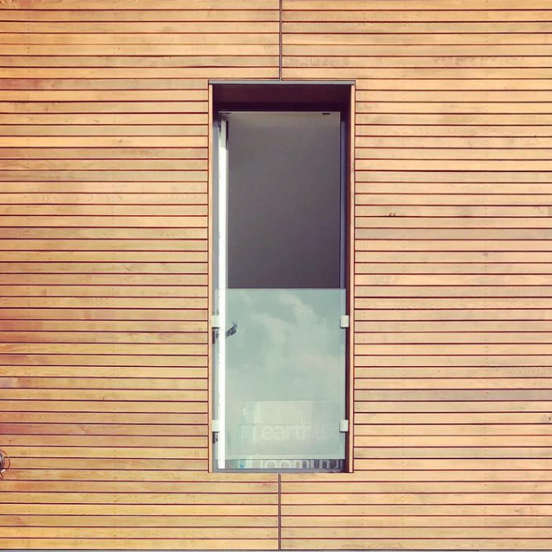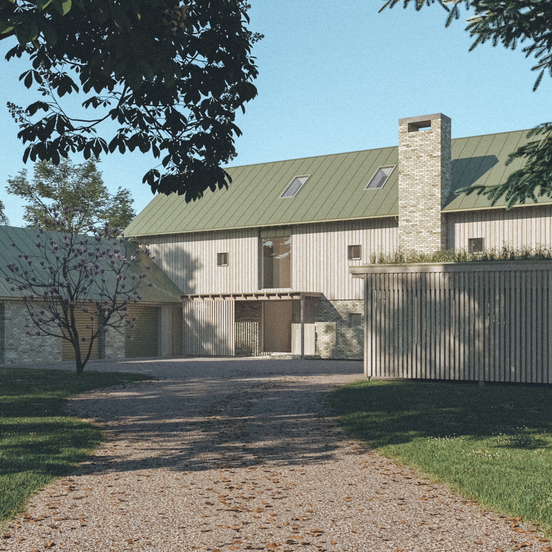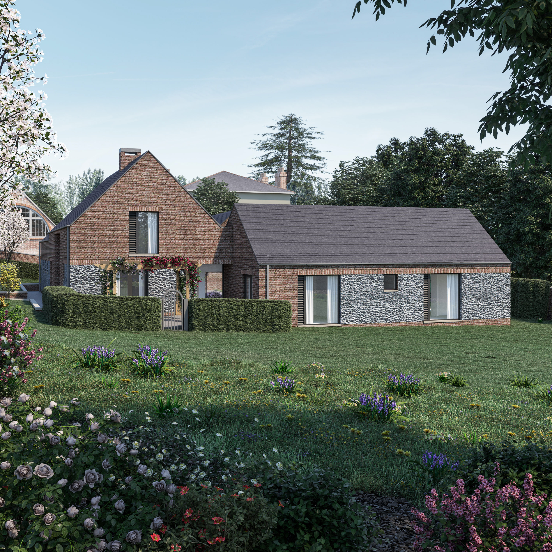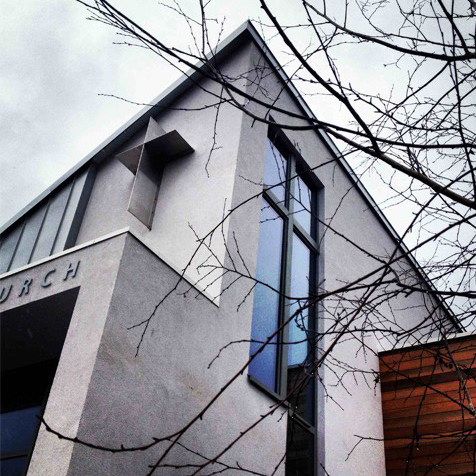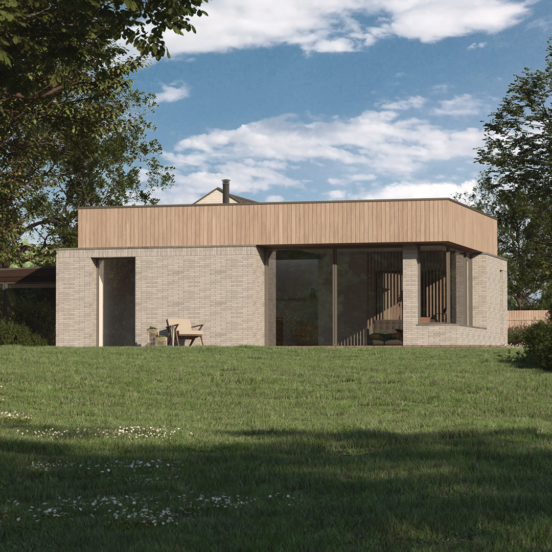St George's Hall
Location | Lowesmoor, Worcester
St George Catholic Church required a multi-purpose hall on a triangular site in Lowesmoor, central Worcester, but in addition it needed provide an opportunity to generate income as part of its viability. We were involved in: masterplan, early architectural and detail development through to planning stages, as well as tendering, when with Panton Sargent and in association with kke architects. Our concept was derived from the solid geometric forms of church annexes as precedent, along with the creation of a public plaza. Internally the roof and steel structure were expressed which increases the legibility of the building.
The main drum is lined with a ‘weave’ of oak boards which reduces the acoustic resonance within the space. Phase 2, approved at the same time, will complete the development at an urban mass level, but awaits further funding. The project won critical acclaim with a RICS, Civil Design and a timber trade award.
