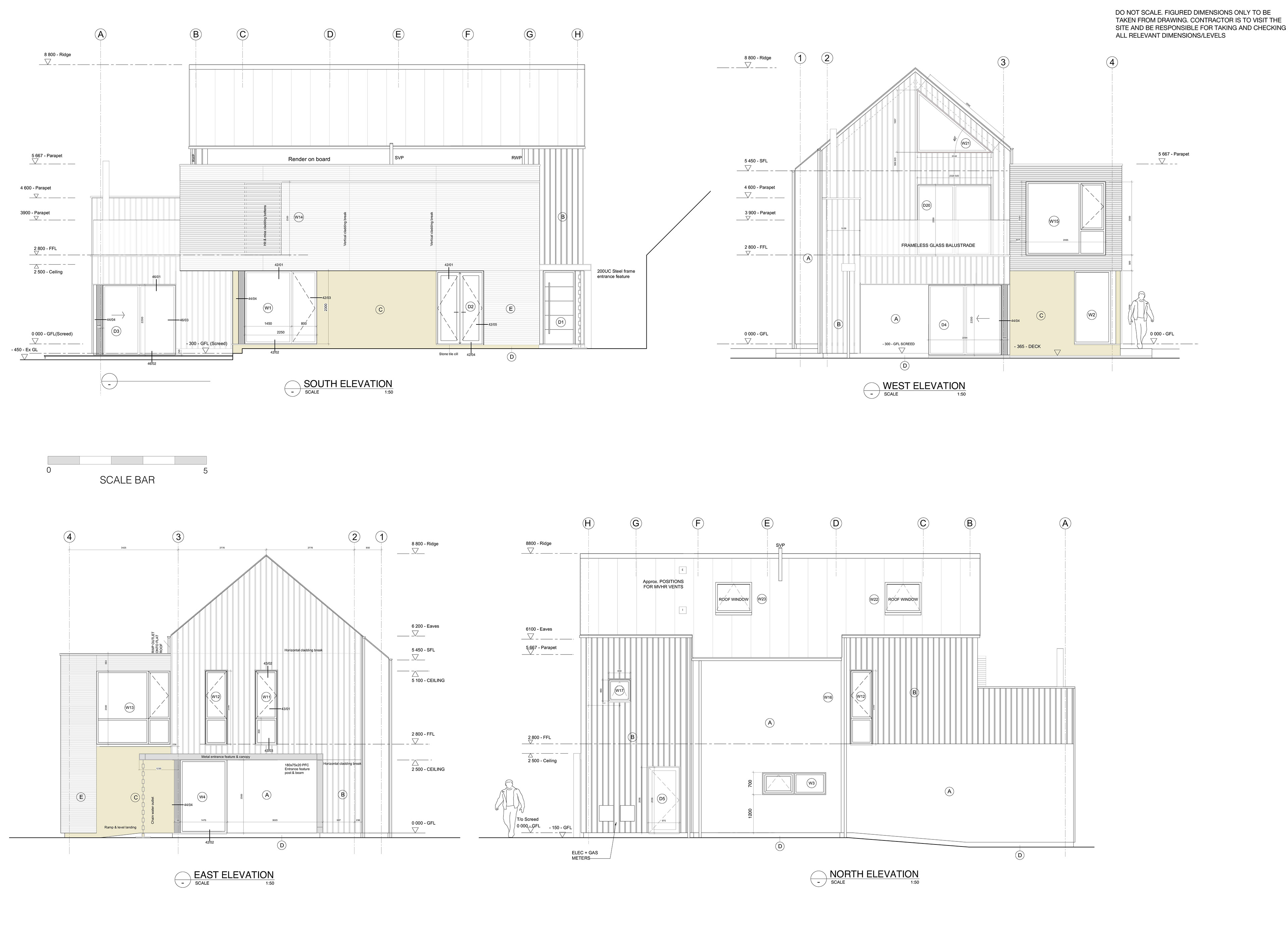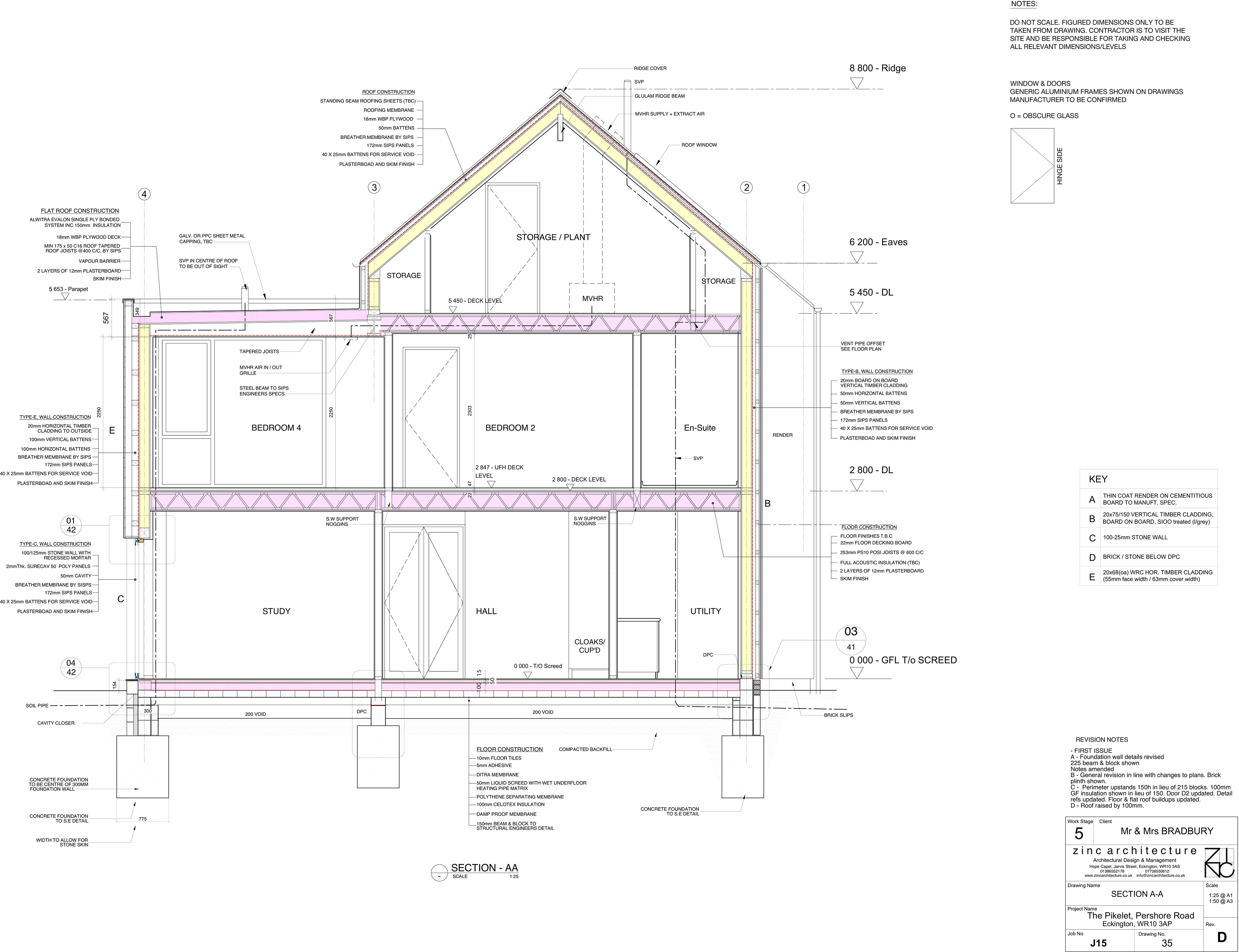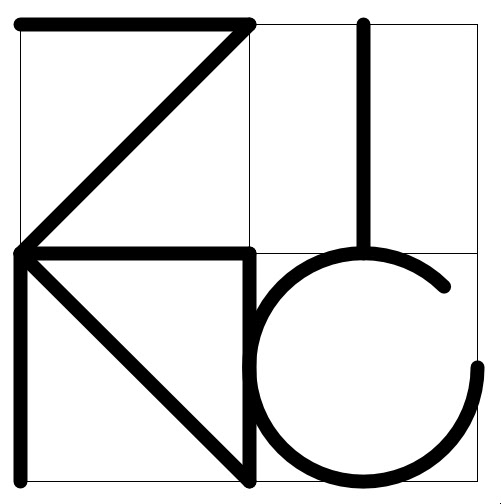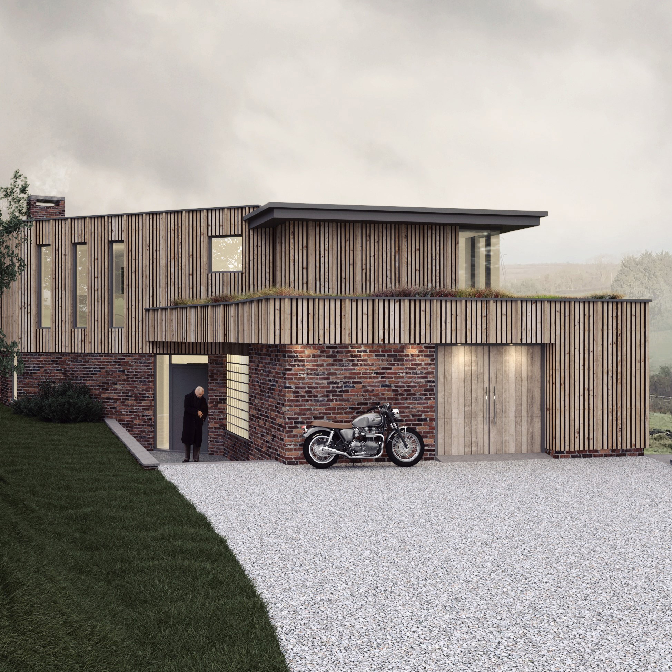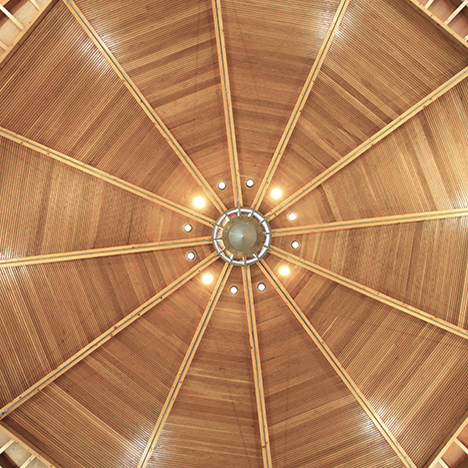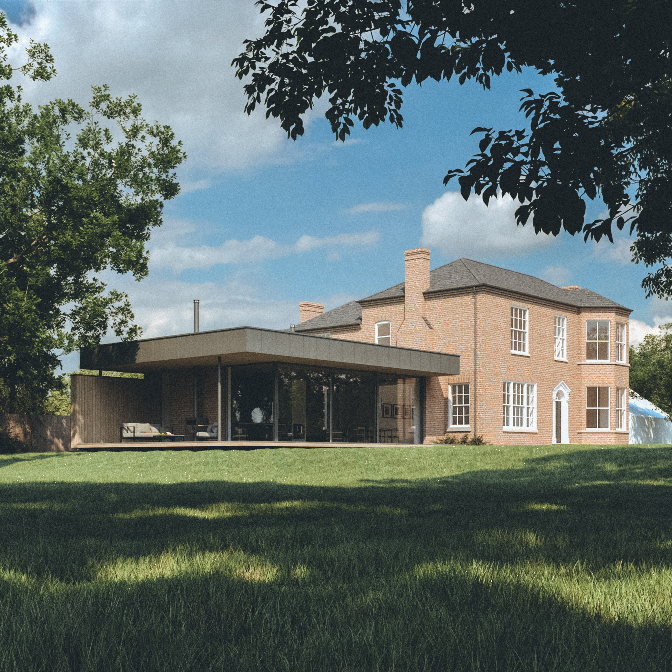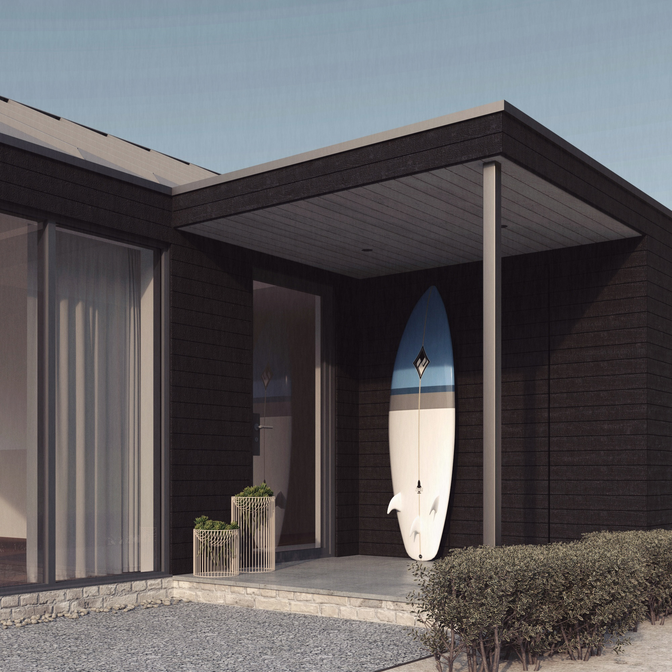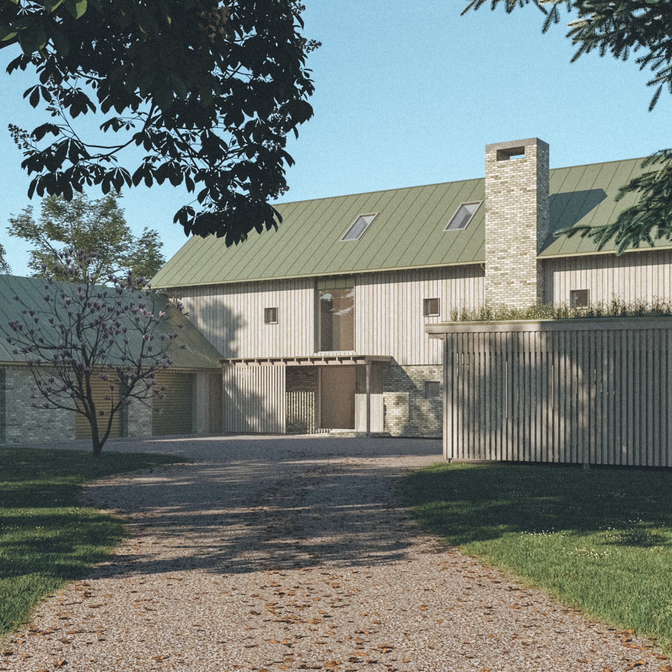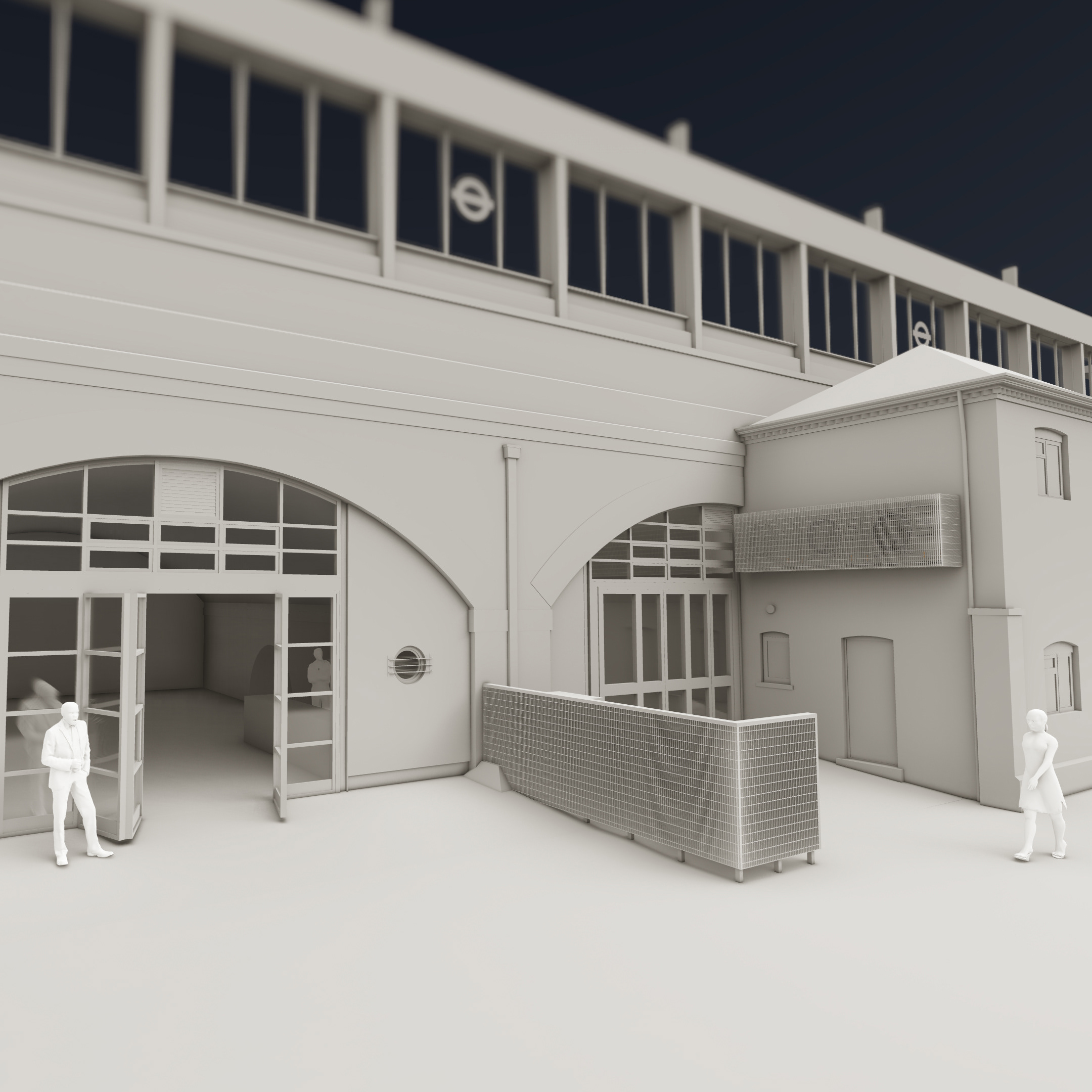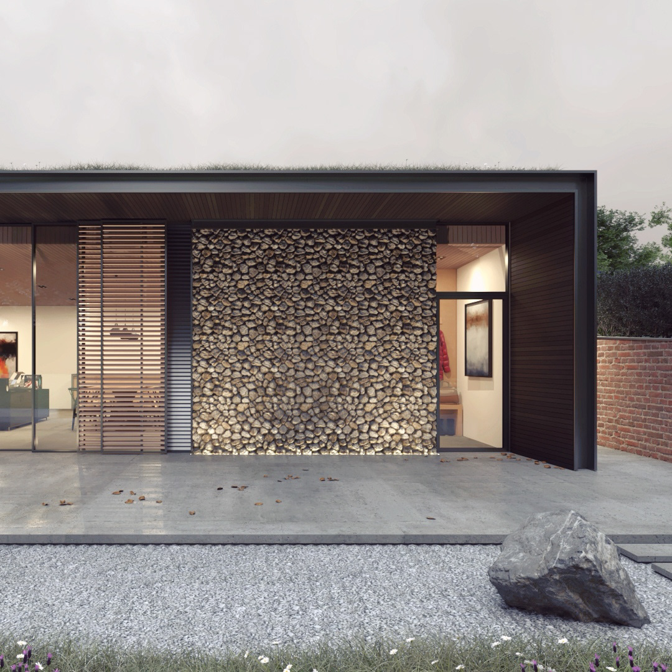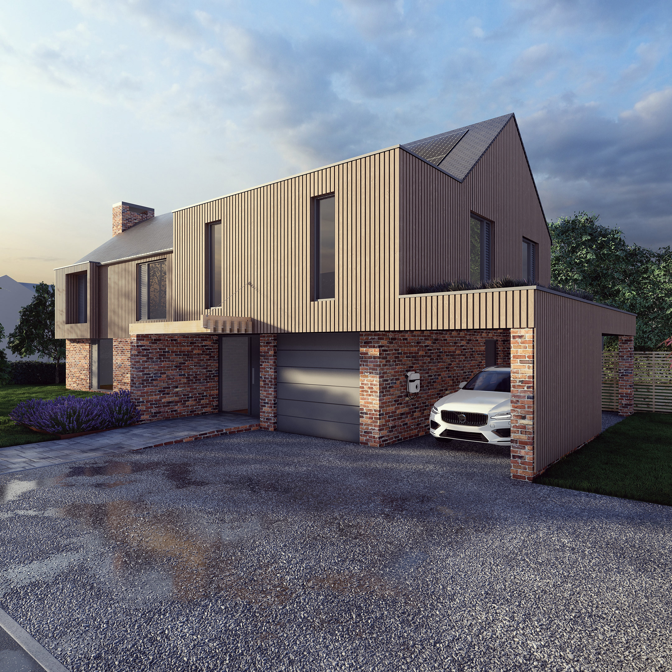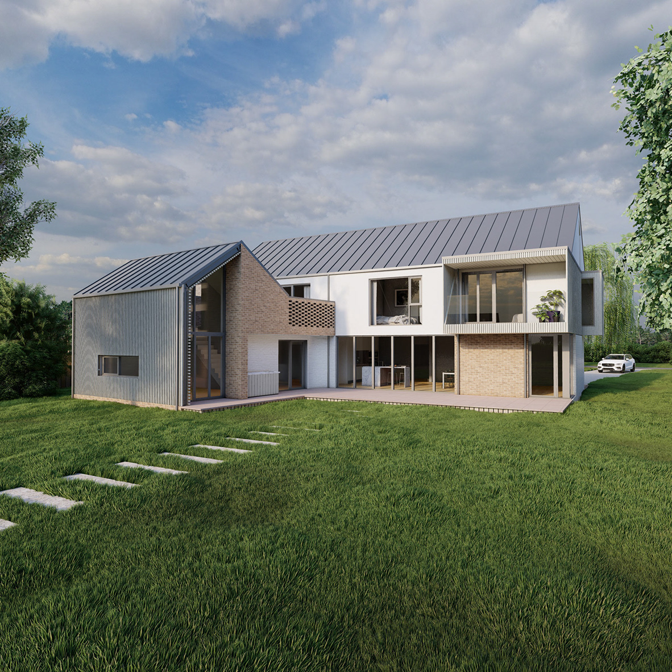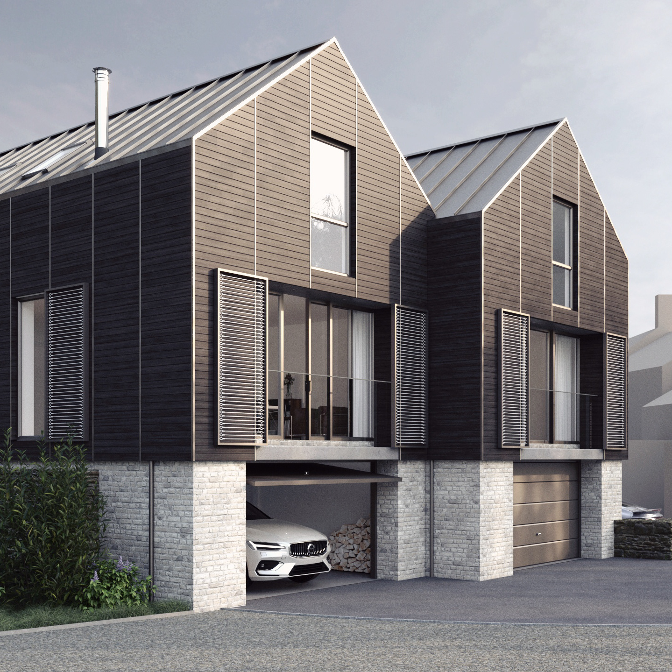Pike House
Location | Eckington, Worcestershire
Completion | March 2021
This project for a private client is a new house on the edge of a Worcestershire village. It focusses on targeting low-energy construction and its location adjacent to agricultural farmland led the selection of simple forms and vertical black boarding and other materials to create a contextual aesthetic.
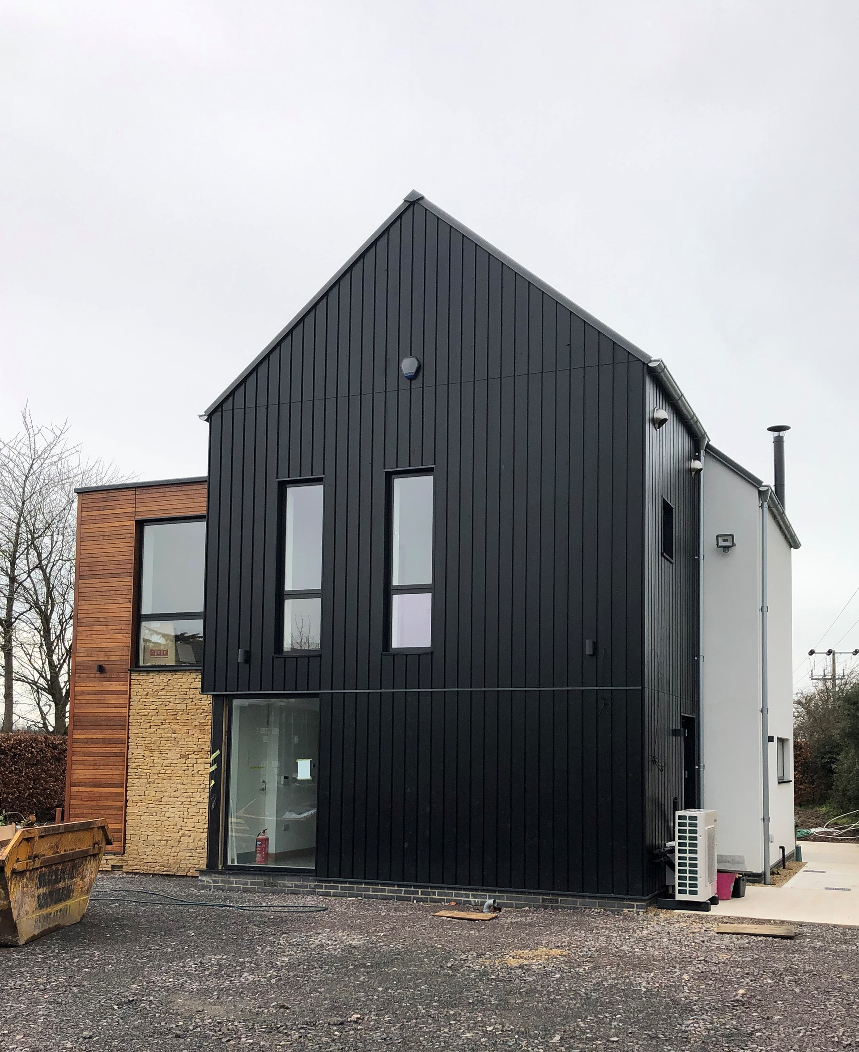
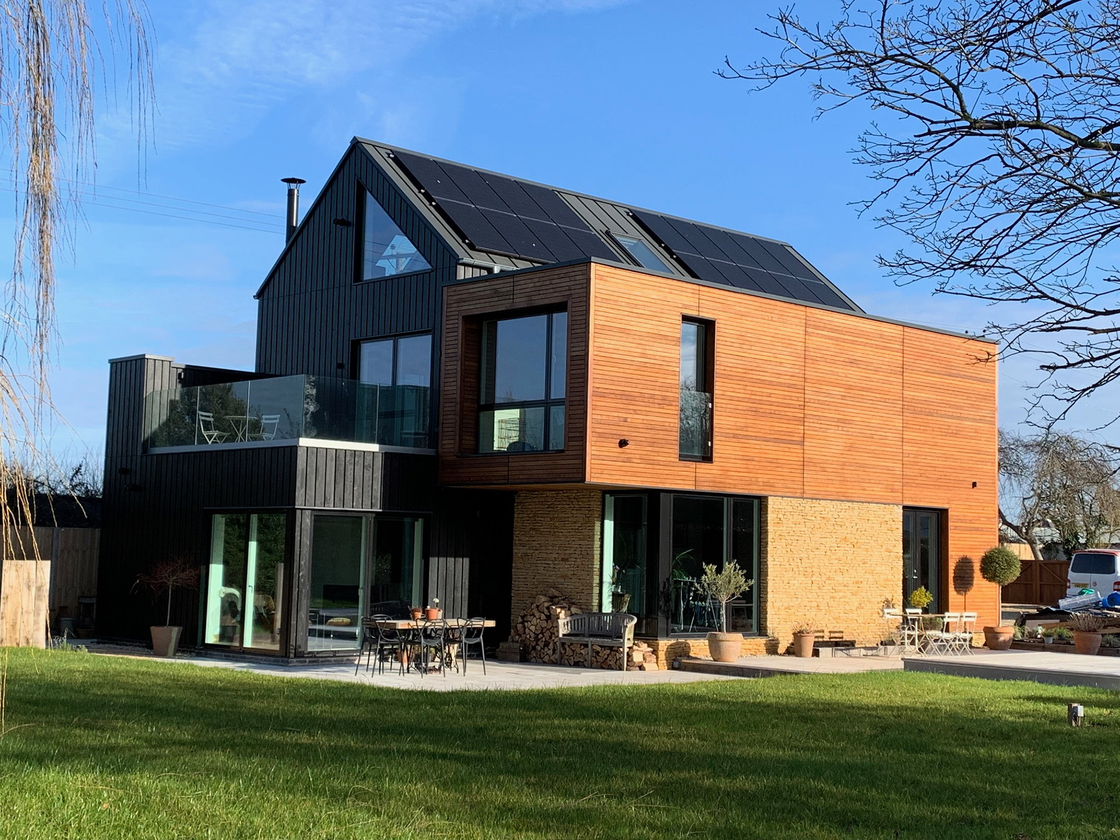
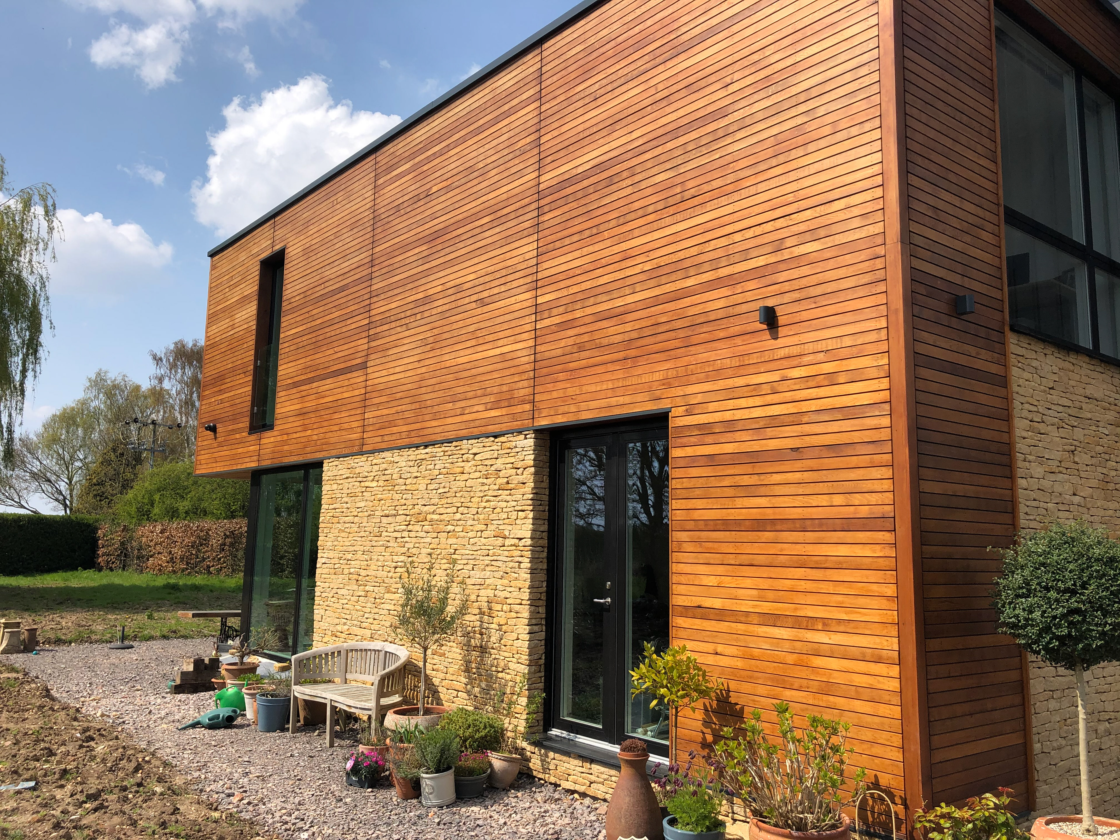
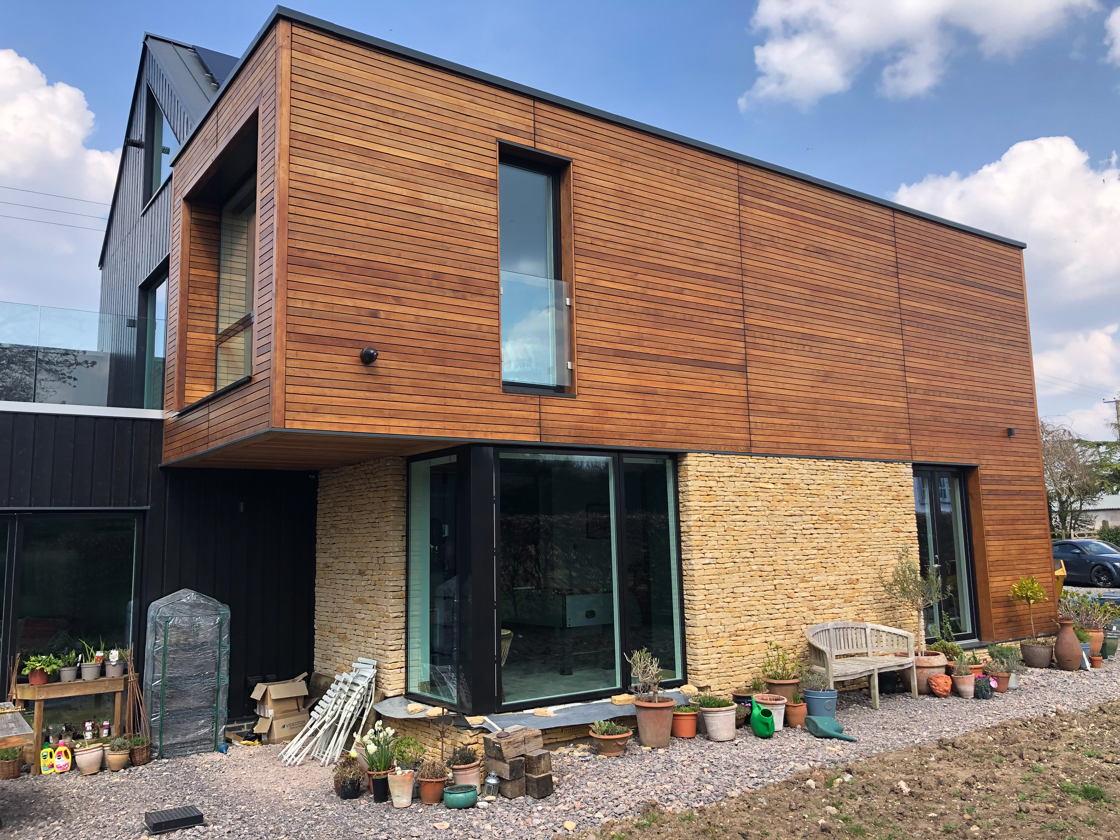
A simple functional rectangular volume is
attached to the ‘barn’ form and diff erentiate
further using horizontal boarding in contrast to
the vertical.
attached to the ‘barn’ form and diff erentiate
further using horizontal boarding in contrast to
the vertical.
Strong connections between the internal and external spaces are created with the use of glazed corners, a courtyard, fi rst floor balcony, and large areas of glazing. The mainly south & west orientation of the openings allows the building to make full use of natural light and solar gain throughout the day.
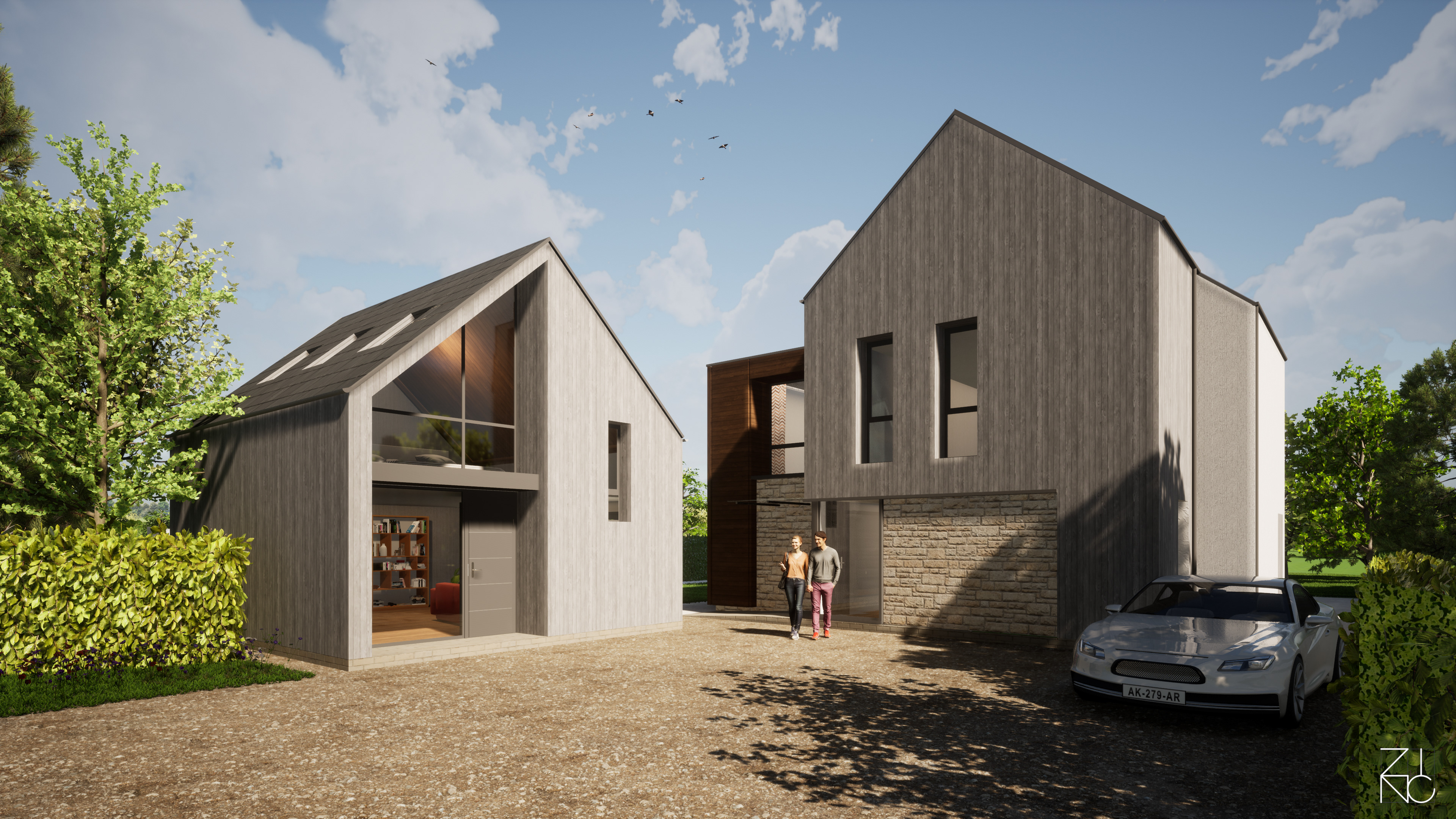
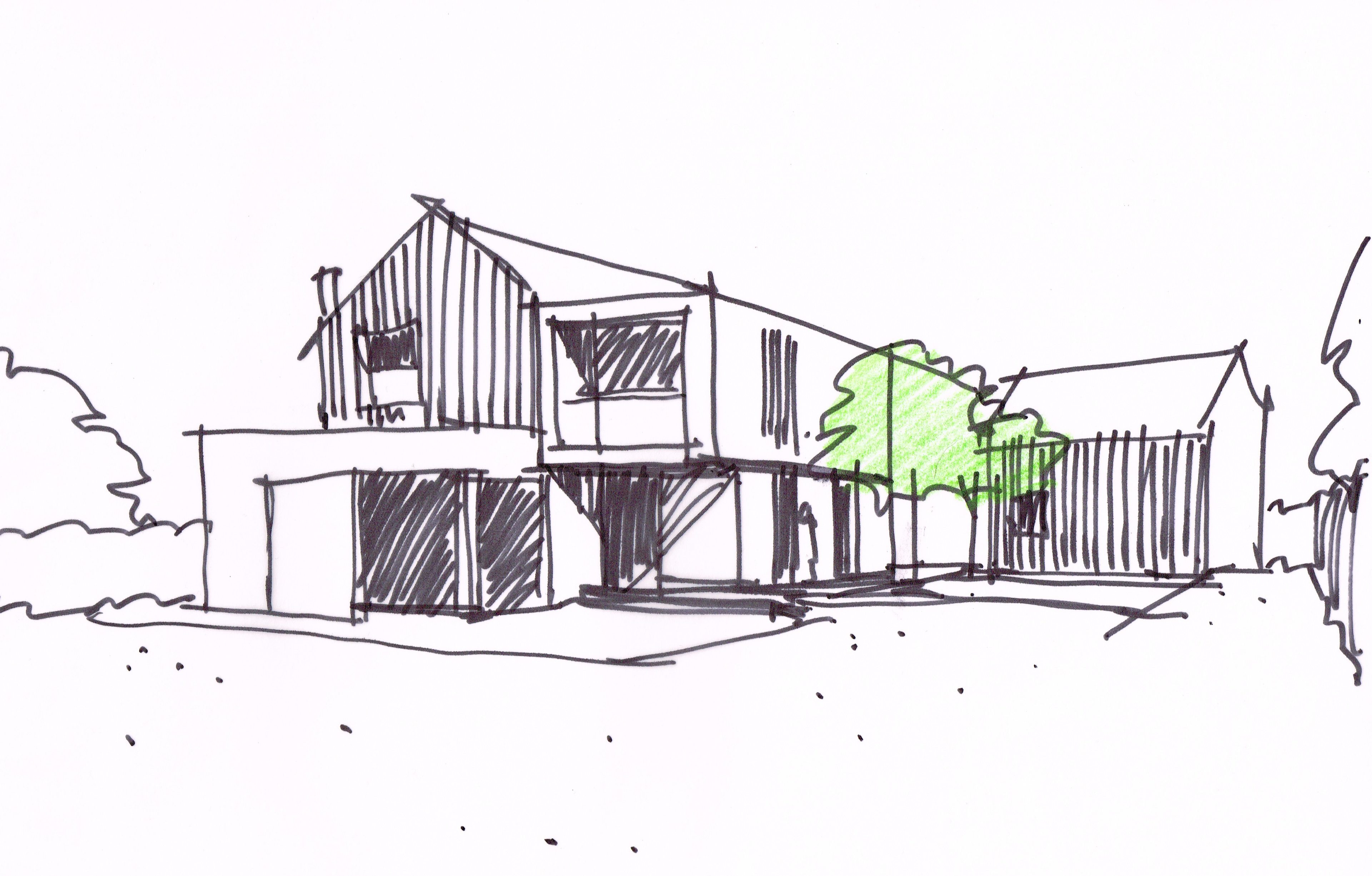
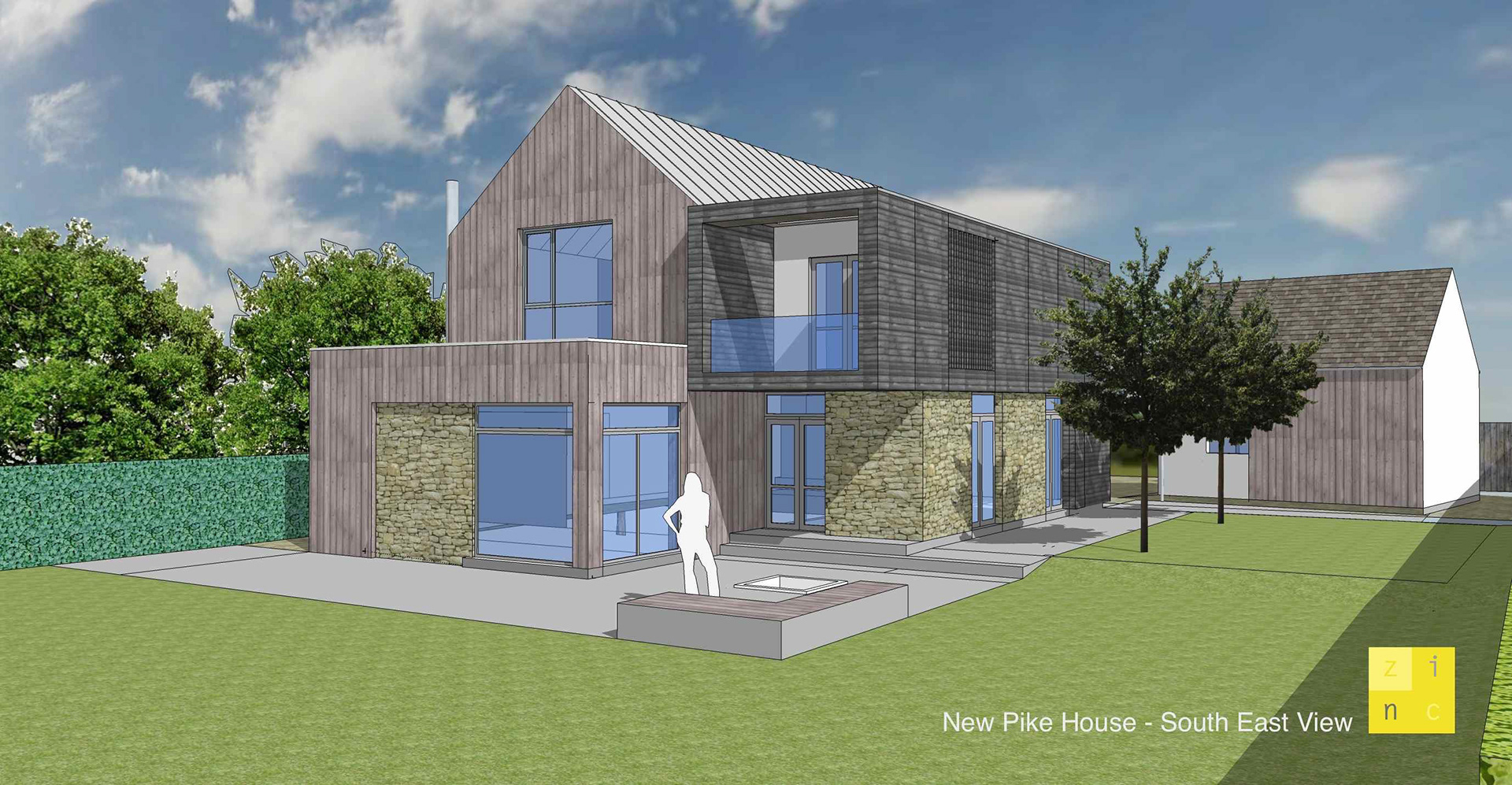
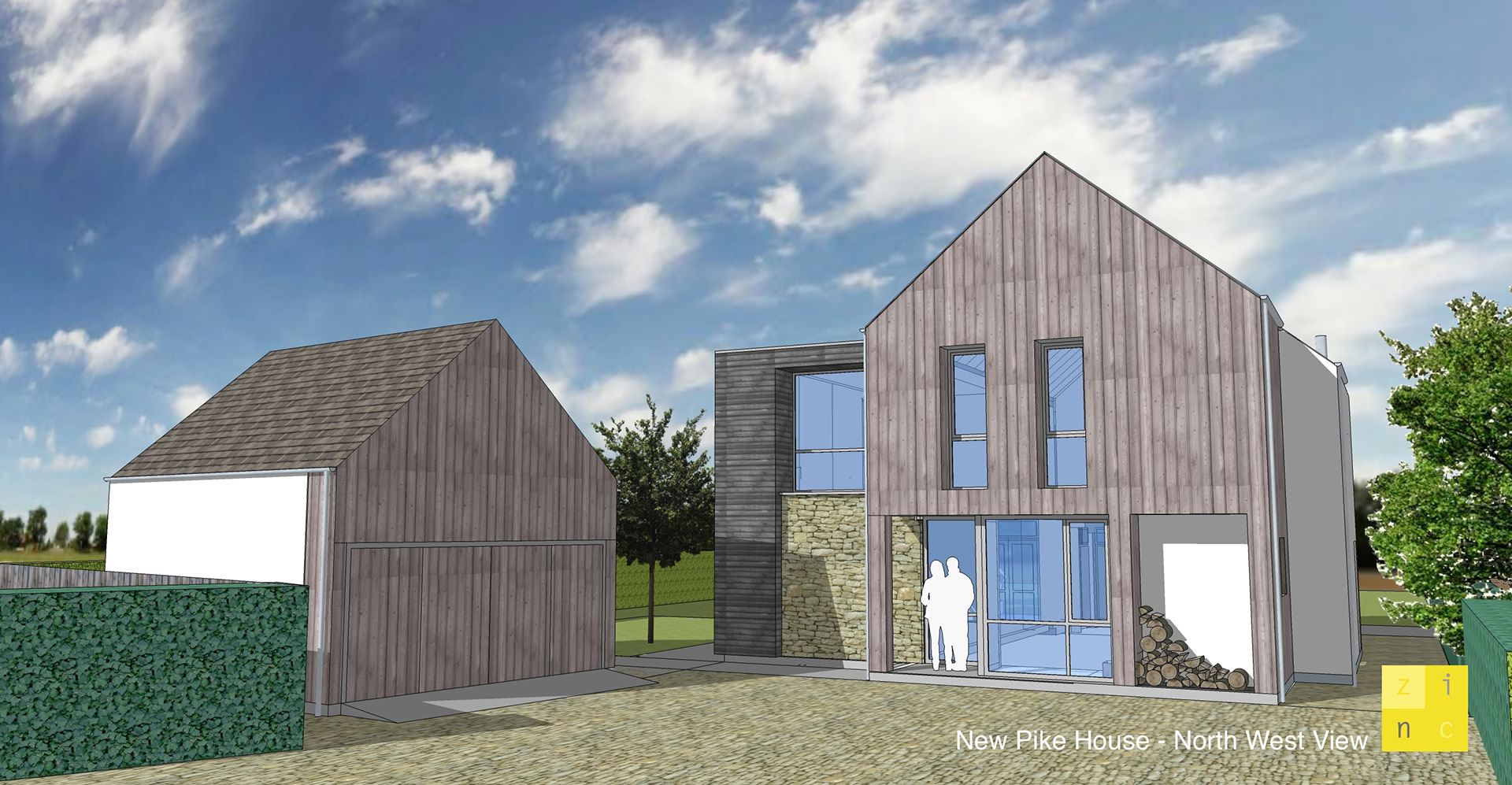
Zinc architecture provided the services from inception to completion on this project. The house went through several design iterations followed by full technical and construction detailing. The project was completed in March of 2021.
