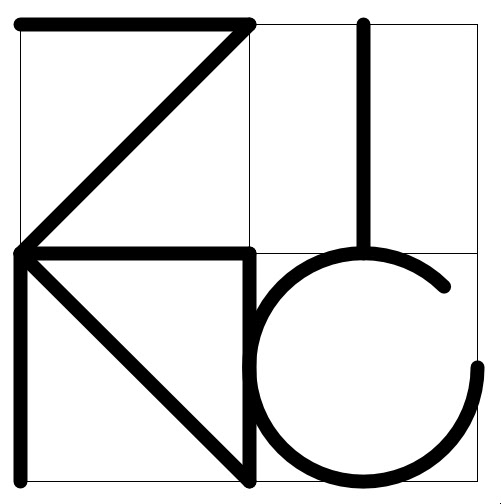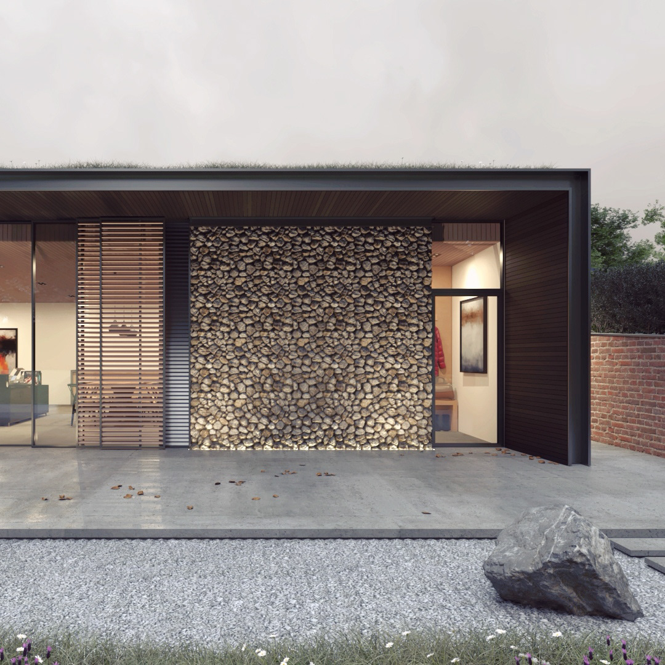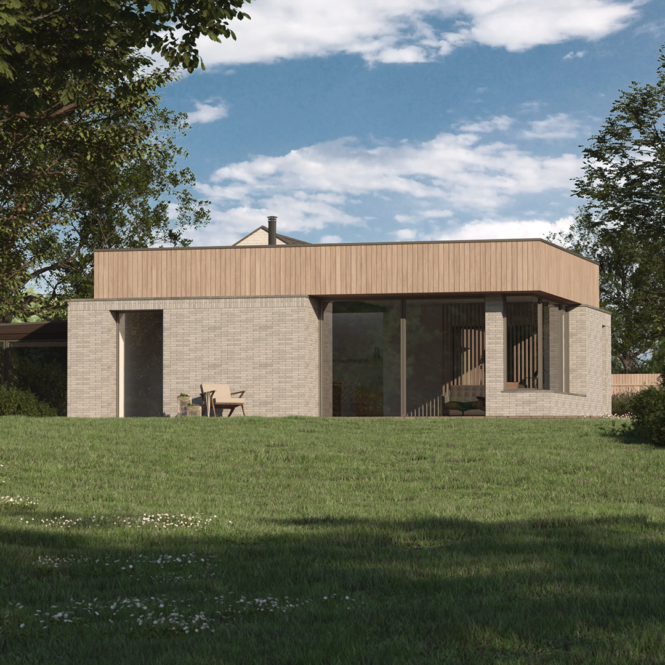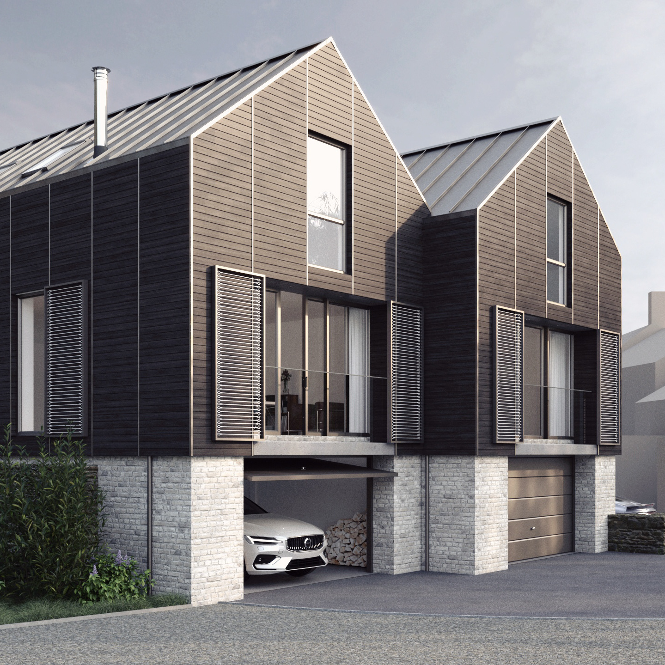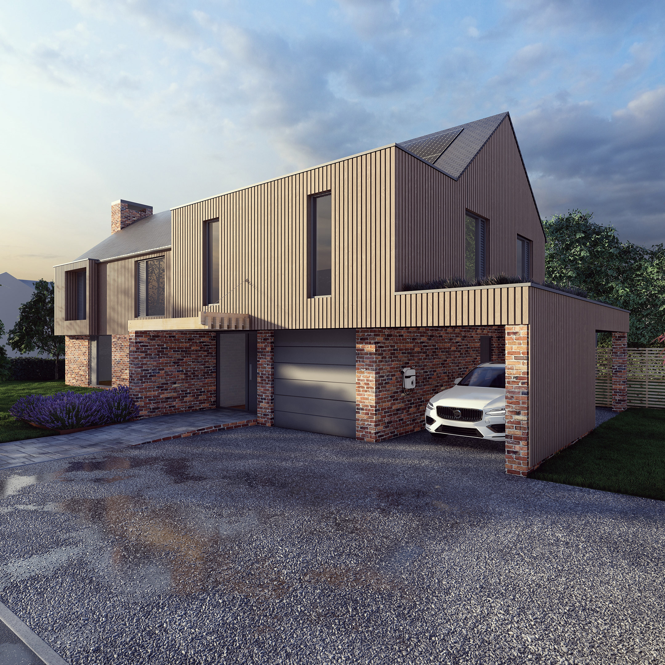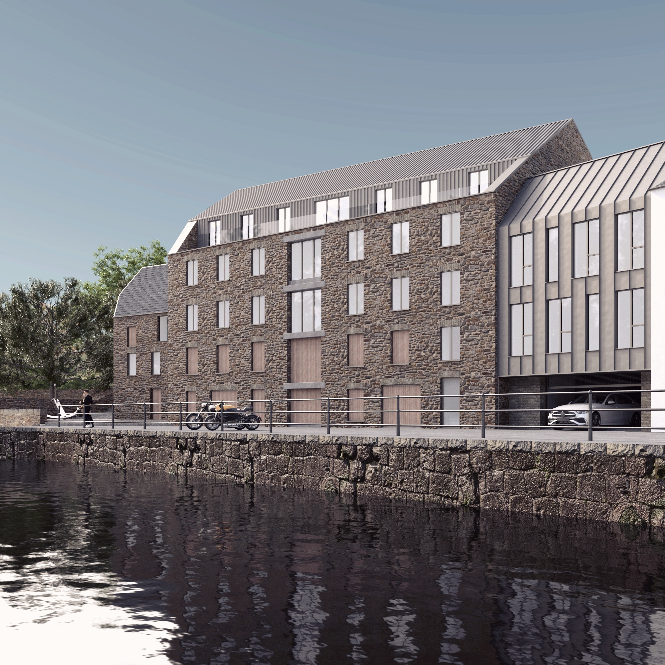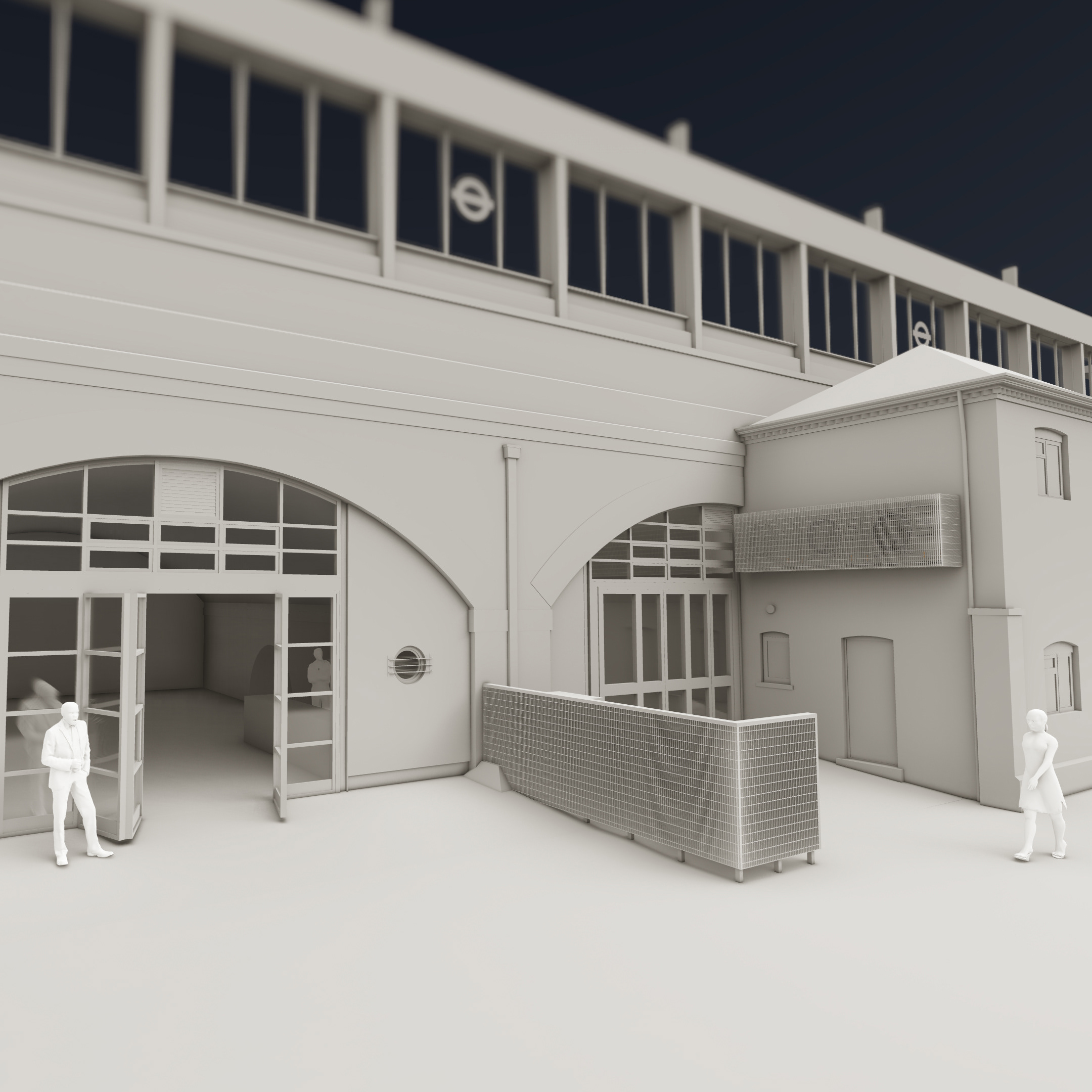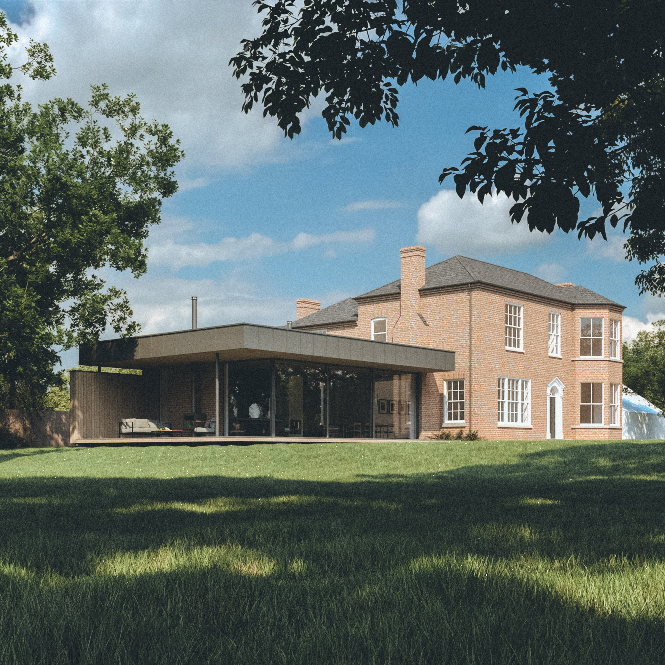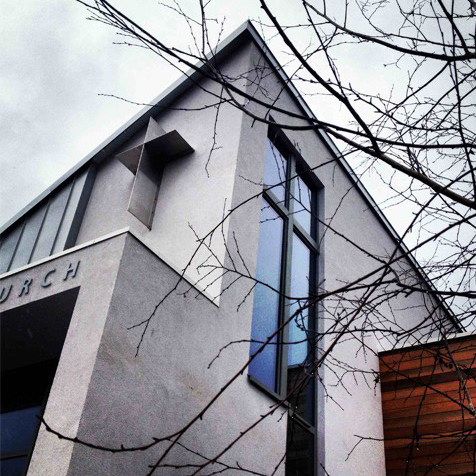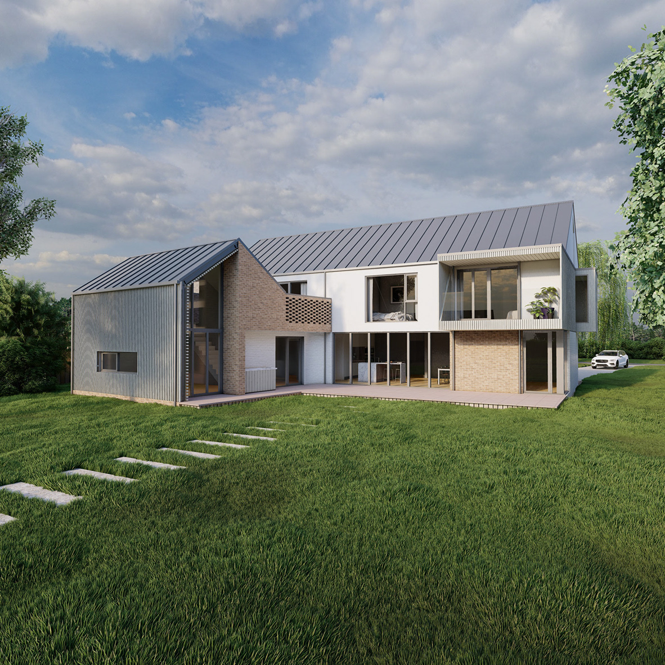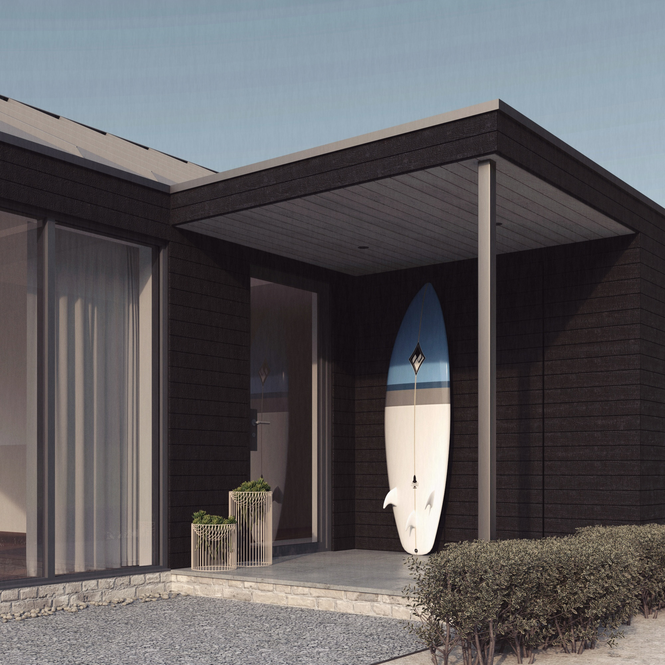Gabb Lane
Location | Apperly, Gloucestershire
Stage | Under Construction
This 4-bedroom private dwelling makes use of a previously vacant site with expansive views across the Gloucestershire countryside. Designed for local clients it was key that this house was not only for them, but also for the local environment and helping create a more sustainable village.
The topography of the site proposed a unique but challenging opportunity. The steep fall along the centre of the site lead to the house being located higher up the hillside, closer to Gabb Lane. This also boosted the views and improves the levels of natural light.
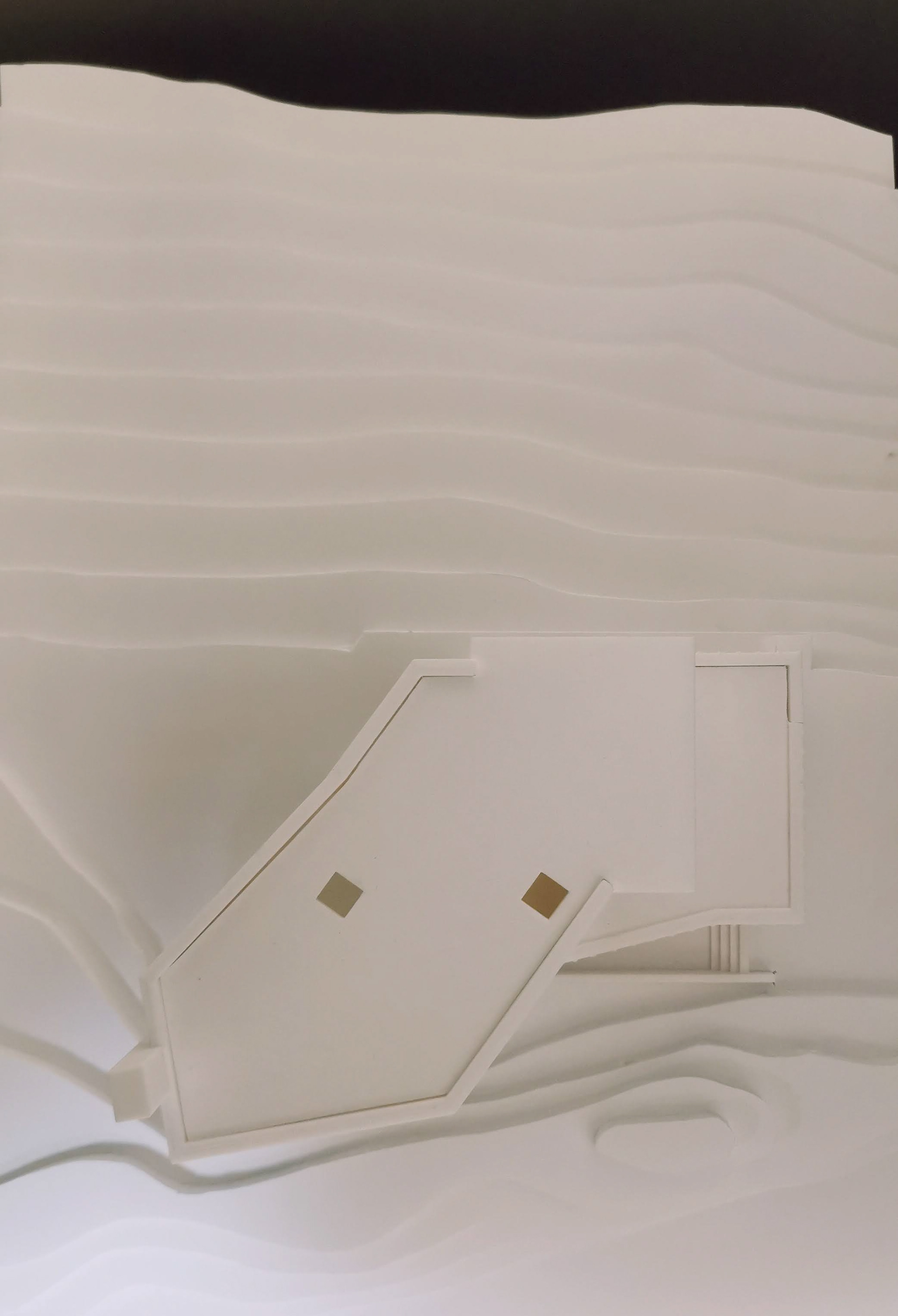
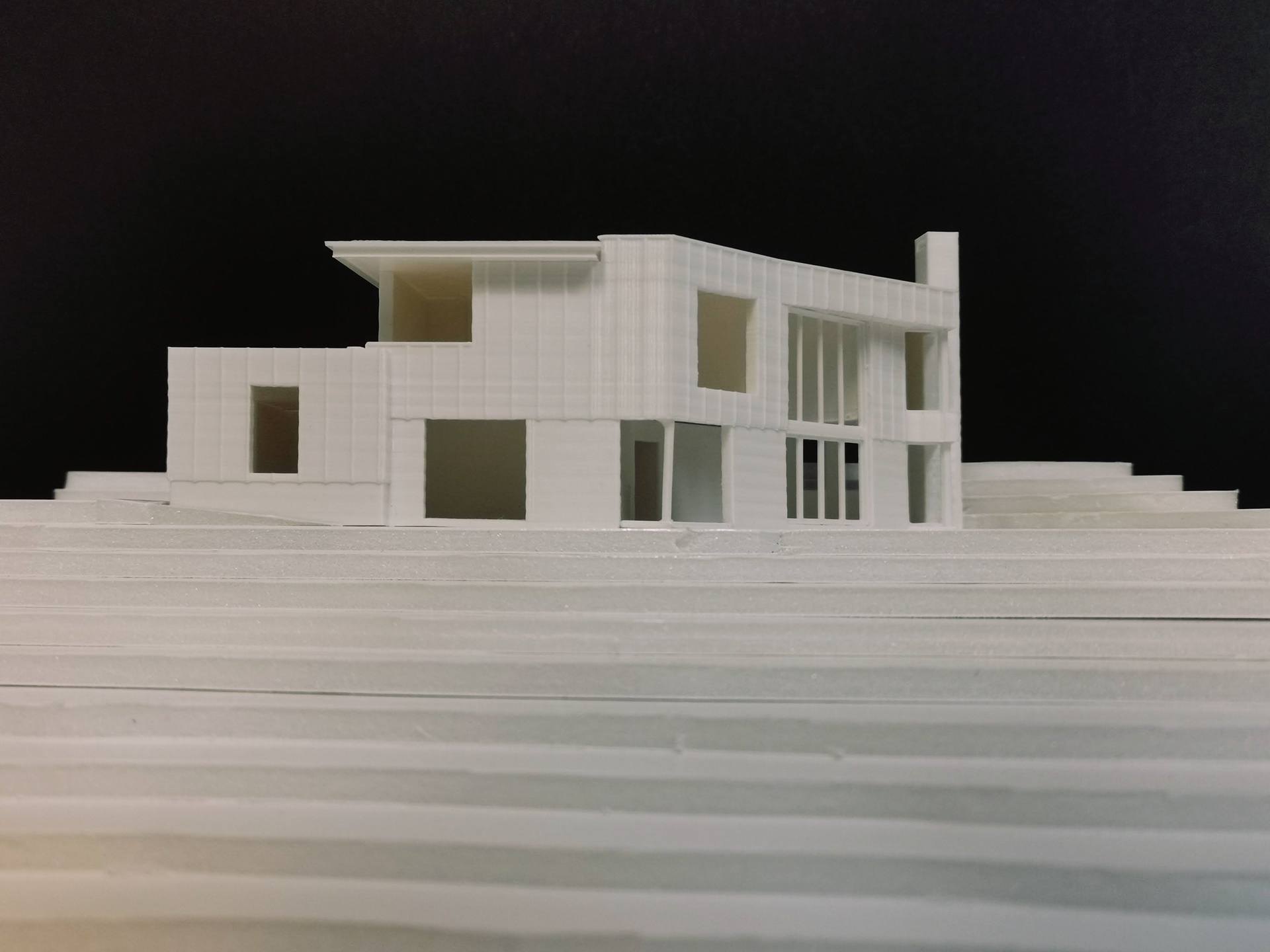
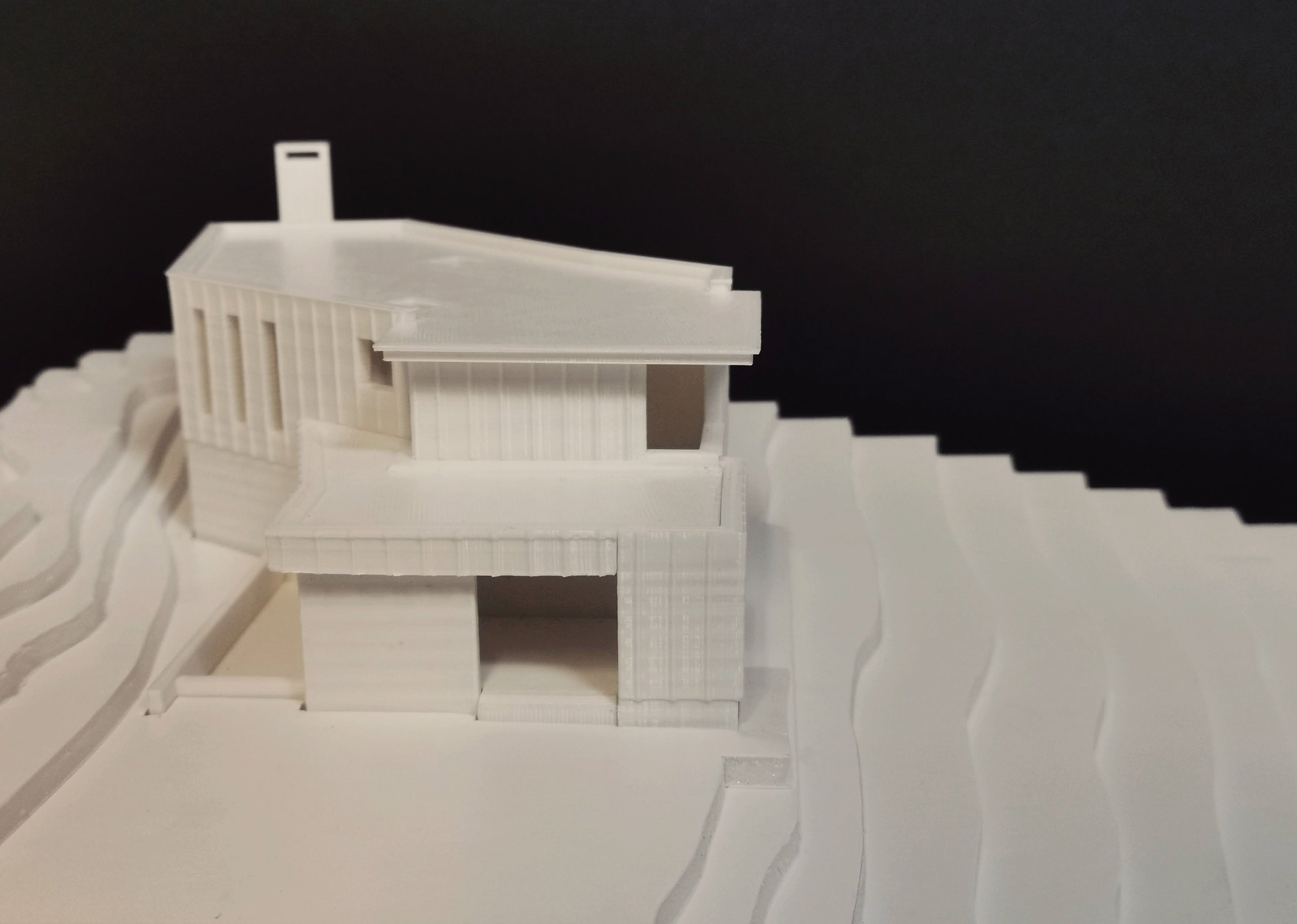
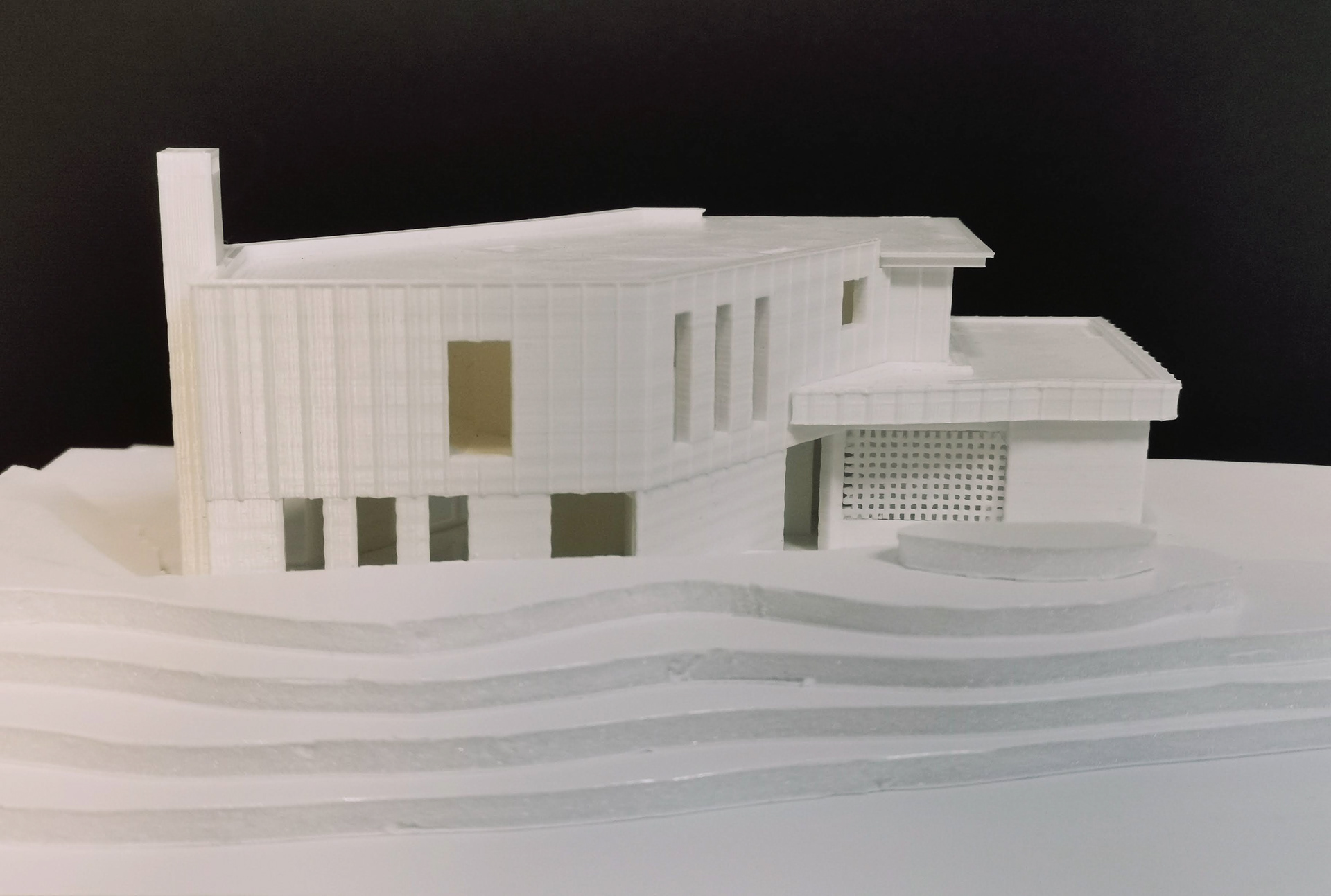
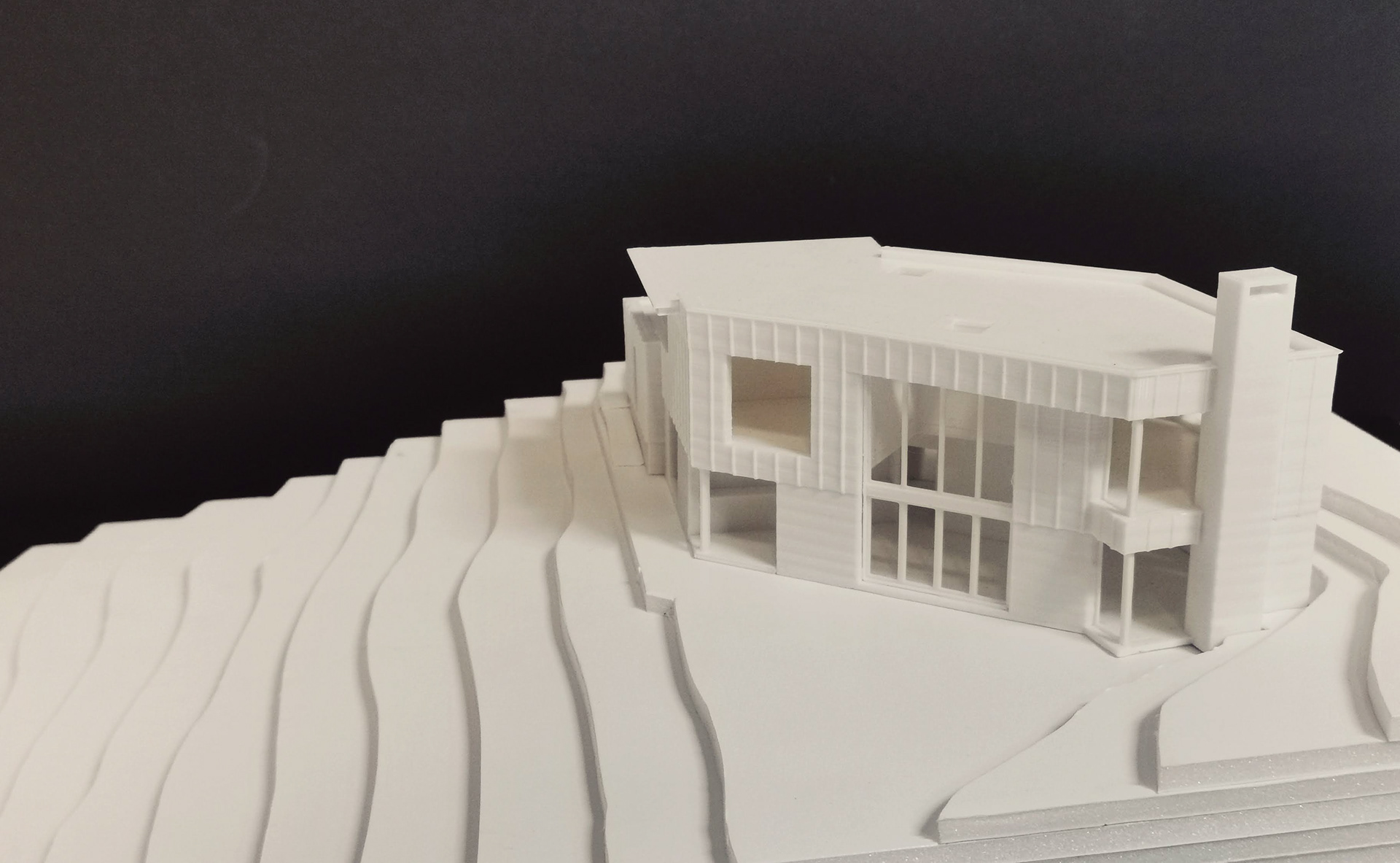
Internally a large double volume space above the dining area is used to not only pour natural light into the core of the building but also to provide maximum access to the open views. The living room and master bedroom also make use of a large corner window to provide expansive views out.
The site achieved full planning permission from Tewkesbury council in 2021 following a sucessful application for planning in principle in 2019.
